We left the main priory building and walked over to the gatehouse. Originally built in the 13th century, it has been rebuilt at least four times and also served as a residence.
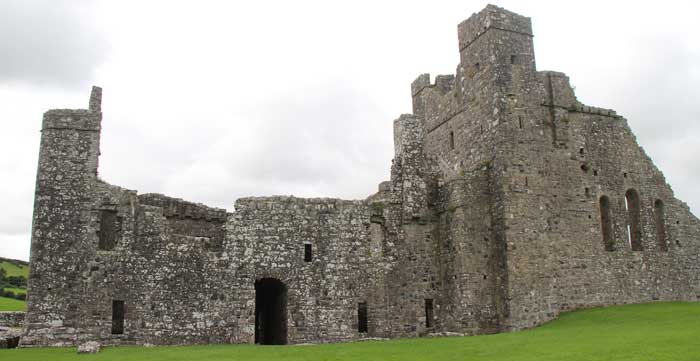
The east side of the priory, with the tall chapter room tower and the three windows of the choir
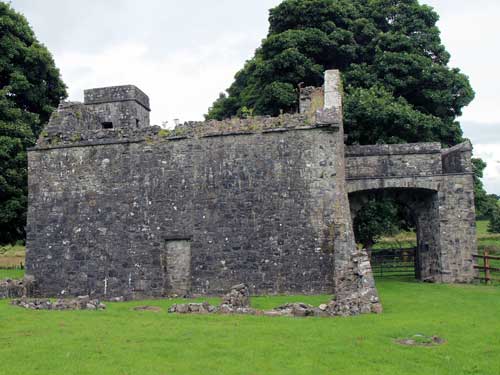
The gate house
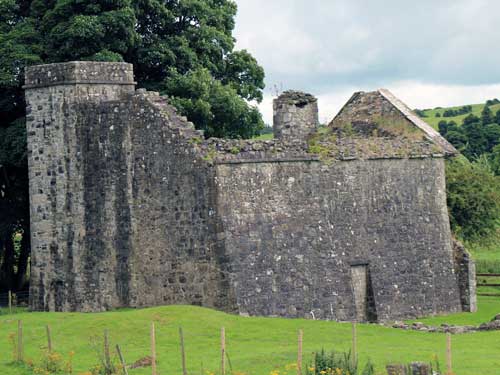
In the northeast corner of the property, up a set of steps, was an old Columbarium (dovecote or pigeon loft). The circular building originally stood about 6 to 8 feet high with a circular wooden roof. Here pigeons were kept to provide food for the community.
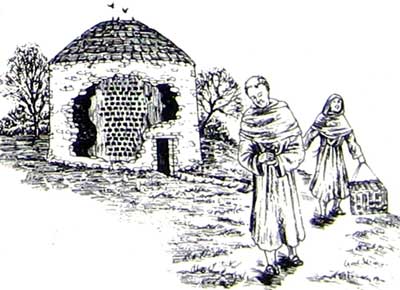
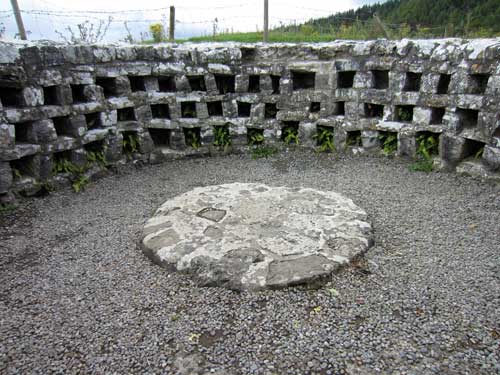

A view down to the gate house from the columbarium
We walked back down the hill, along the west side of the priory, and back out under the south arch.
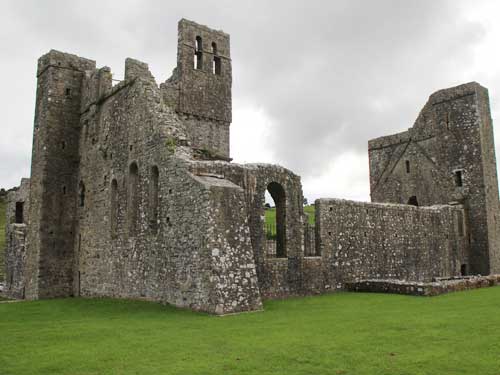
The northeast corner, overlooking the choir and nave
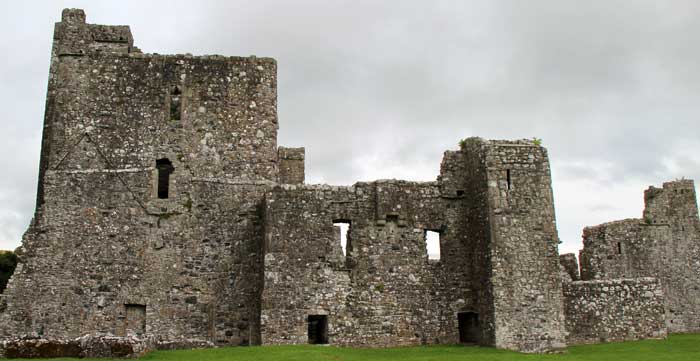
The west face, with the big west tower (left), the fireplace room (smaller middle tower) and the refrectory (far right)
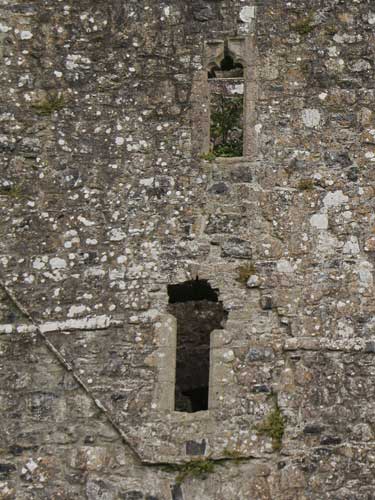
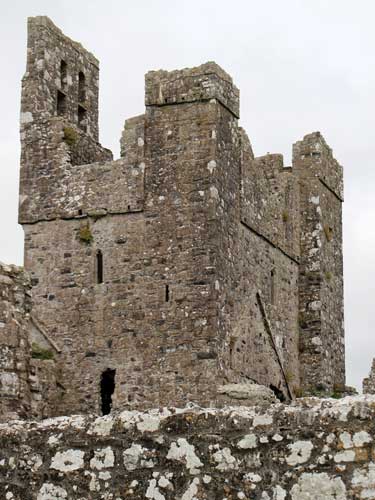
A close-up of the west tower ... another angle of the chapter room tower
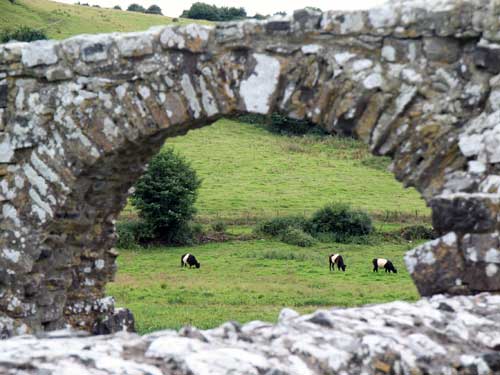
A view through the southern entrance arch at...
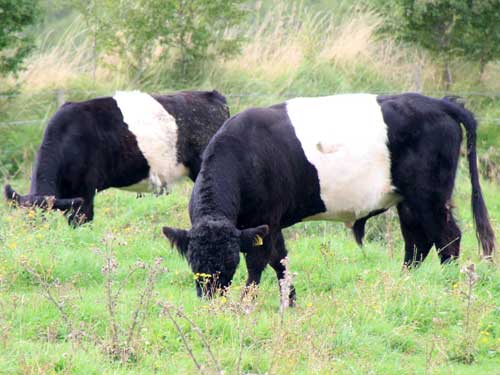
... Oreo cows! Technically they are a type of beef cattle from southern Scotland called Belted Galloway. (But I like my name better)
Across the street, the last two 'miracles' were to be found.
#7... The Lintel Stone Raised by St. Feichin's Prayers. When the church was being built, the workmen tried for hours to raise the massive 2.5-ton, 6-foot long lintel stone into place above the door, but they simply couldn't do it. So St. Feichin told them to go home and take a break while he prayed. After a while, he easily lifted the stone himself and placed it over the doorway.
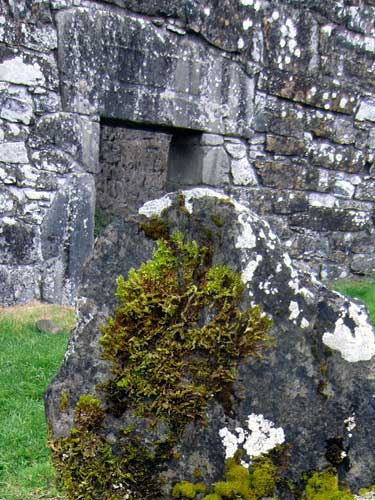
A gravestone with the famous lintel stone behind it
St Feichin's Church is the abbey's only remaining pre-Norman building. It was built around 900 AD on the foundation of an earlier structure. The cross above the door was its only decoration.
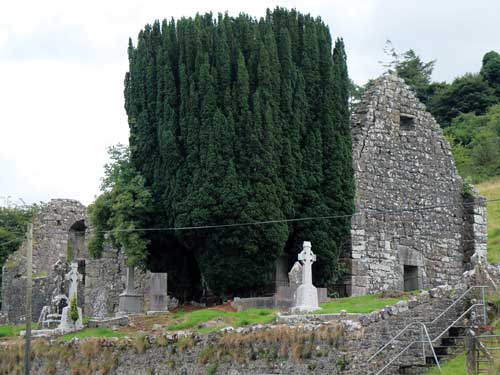
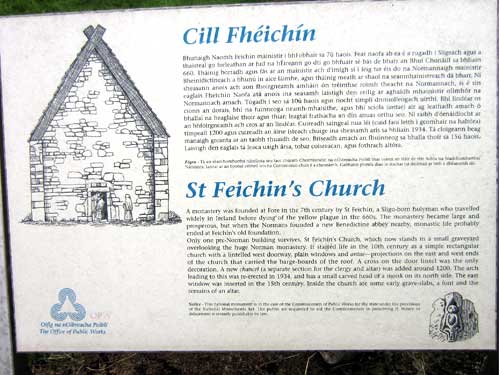
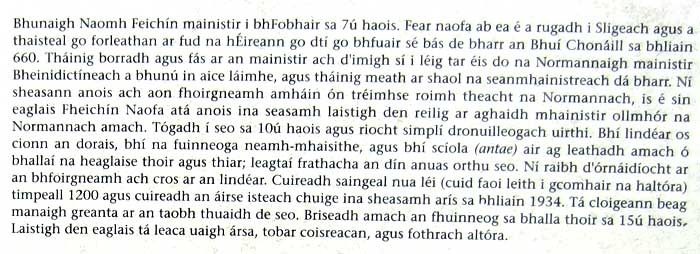
Another chance to practice your Gaelic. Feichin... Normannaigh (Normans)... Bheinidictineach (Benedictine)?
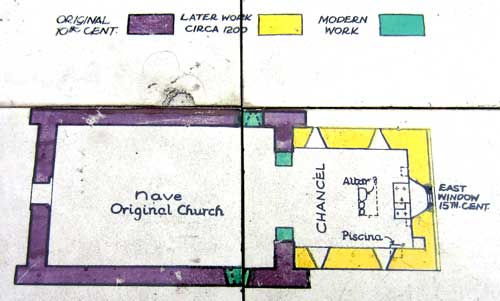
A piscina is a stone basin near the altar for draining water used in a Mass.
A chancel with altar was added around 1200, and the archway was re-erected in 1934. The east window was added in the 15th century.
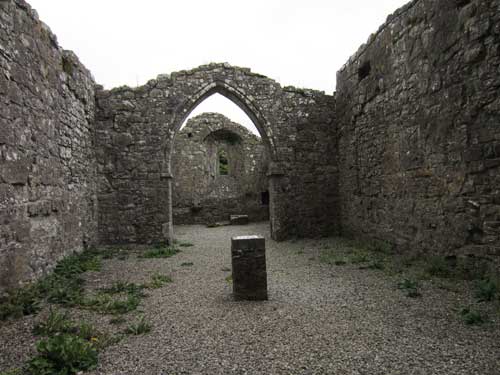
Standing in the nave, looking into the chancel which lies behind the arch
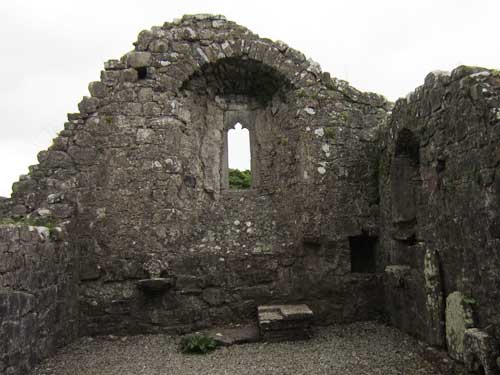
The altar rests under the east window.
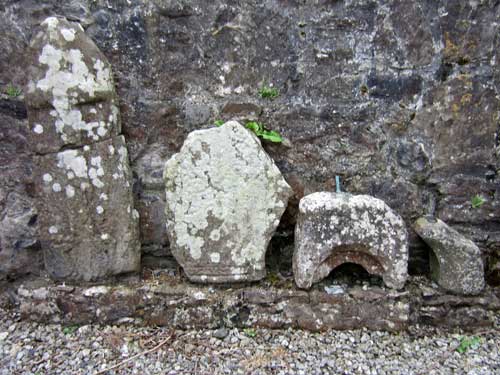
Some early gravestones
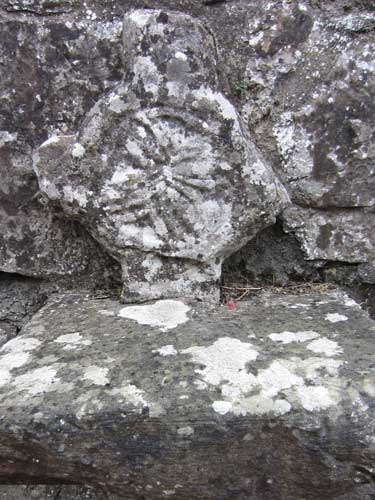
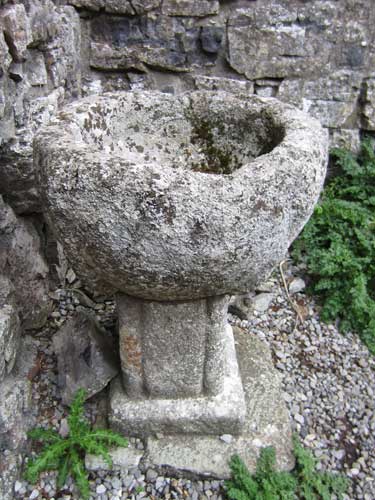
More decorations ... and a font
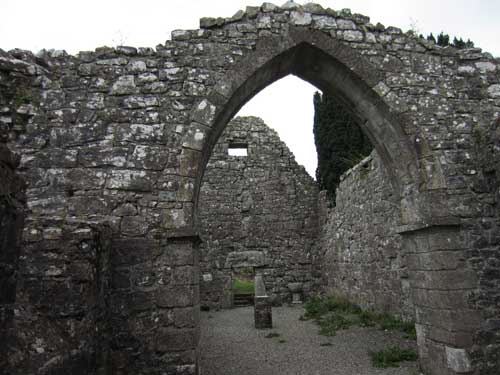
Heading back into the nave
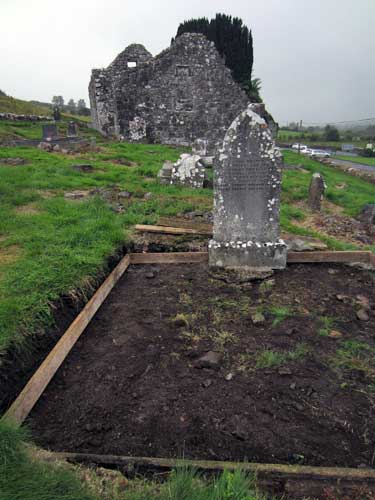
The cemetery around the church... including a freshly dug grave??
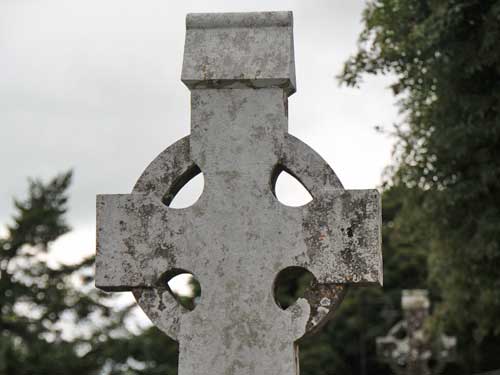
The Celtic cross is a form of Christian cross featuring a nimbus or ring that emerged in Ireland and Britain in the Early Middle Ages.
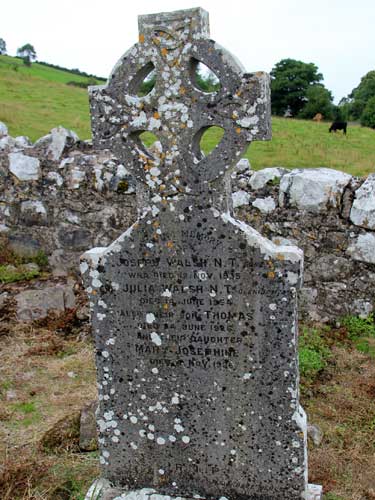
A tombstone with dates from 1926 through 1945. It appears the son and daughter died within 5 months of each other (although it doesn't say how old they were).
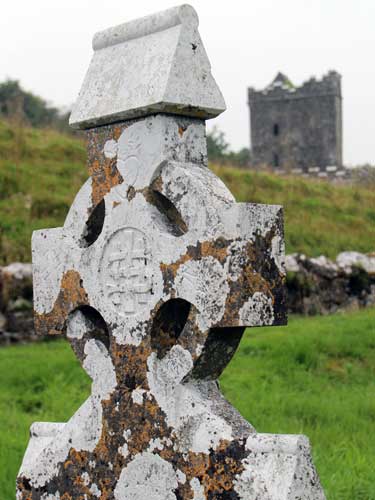
A Celtic cross with the Anchorite's cell in the background
We hiked up the hill of Carrick Balor to the Anchorite Cell Chapel. An anchorite is someone who lives a hermits life for religious reasons. The 15th-century tower is now part of the 19th-century mausoleum of the Grenville-Nugent family.

#6... The Anchorite In a Stone. The tower, also known as the Hermit's Cell, was occupied by hermits until the 17th century. The last anchorite to live here was Patrick Beglin. He was also the very last religious hermit known in Ireland. He entered this tiny cell in 1616, withdrawing from society for religious reasons. He prayed and meditated and relied completely on local supporters to bring him food and water. He fell and broke his neck while climbing down from his cell in 1680, thus fulfilling his promise never to leave the tower alive. An inscription in the chapel says his body is "hidden in the hollow heap of stones."
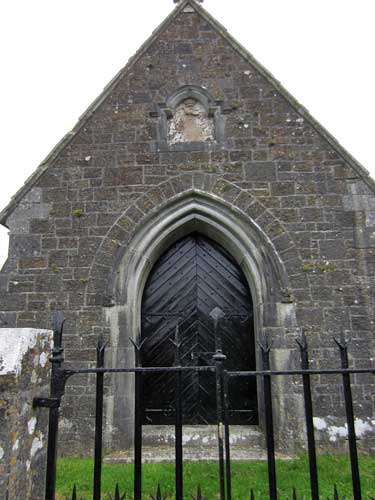
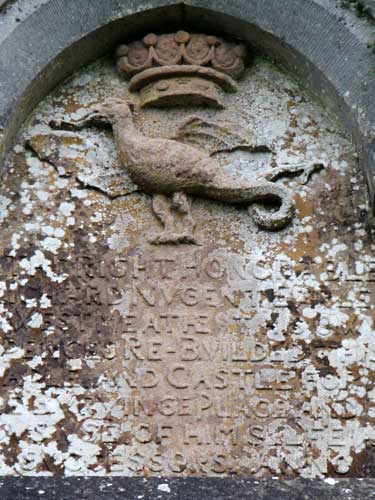
The entrance to the mausoleum
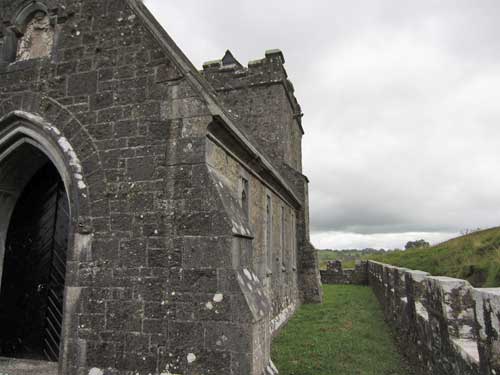
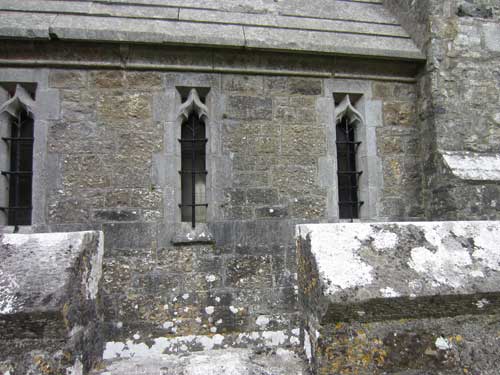
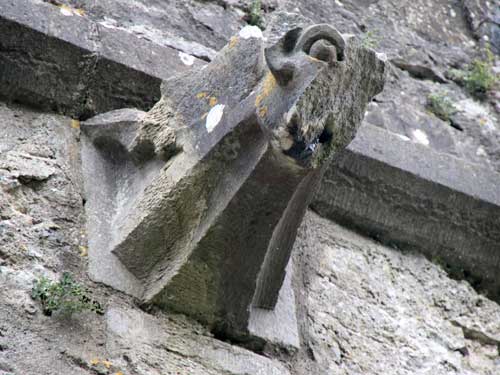
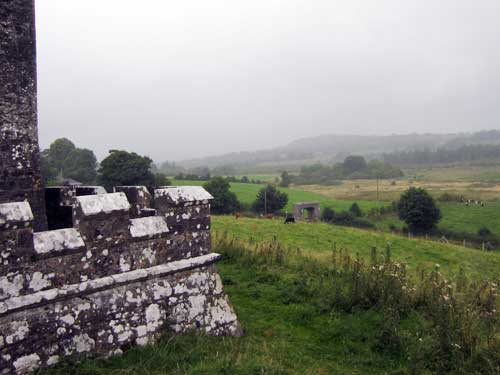
A distant view of a giant gate
The medieval walled town of Fore grew up around the abbey. One of the massive archway gates of this wall still survives.
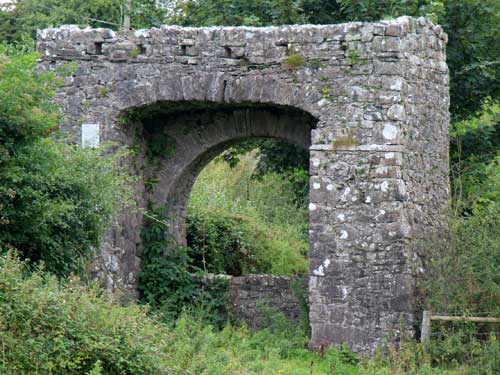
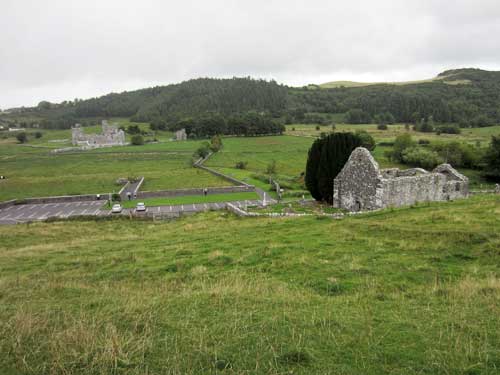
Another lovely view of St. Feichin's Church (right) and the Fore Priory (distant left)
We made our way back down the hill and returned to our car.
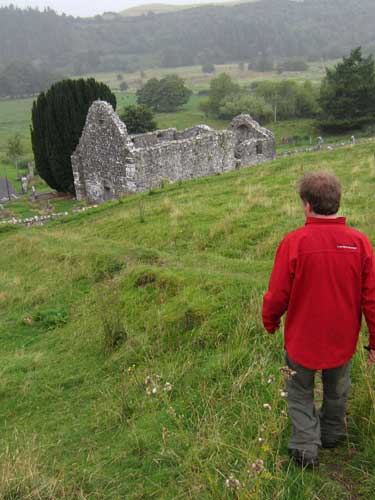
The descent
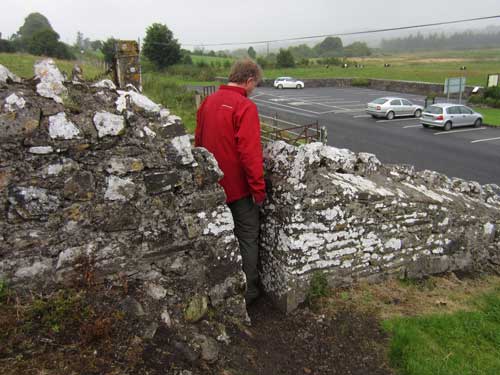
A very narrow fit!

