SAN ANTONIO (Day 4 - part 4)
We entered the church ...

A small side chapel
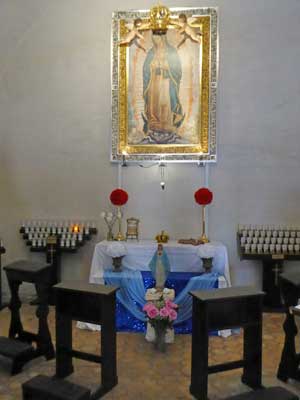
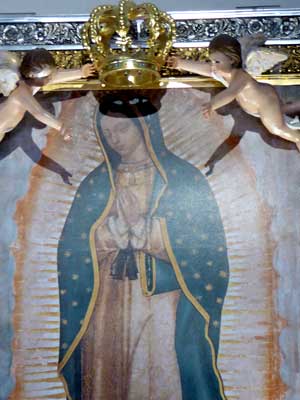
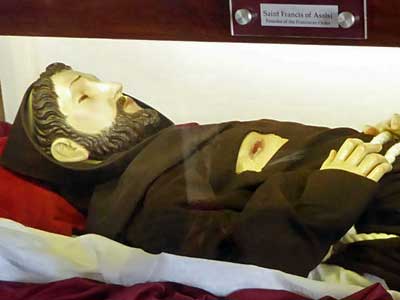
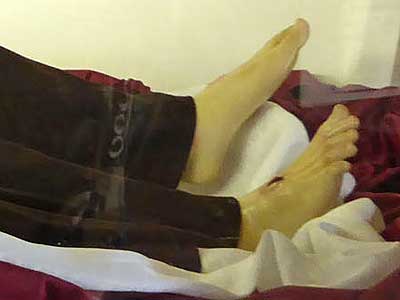
Here lay a statue of a deceased St. Francis of Assisi, founder of the Franciscan Order. It is believed that St. Francis miraculously received the Wounds of Christ (or Stigmata) in 1224 while in prayer. For the rest of his life, he carefully hid this fact to all except his closest Franciscan brothers to avoid the temptation of pride. They were seen by all, however, at his death.
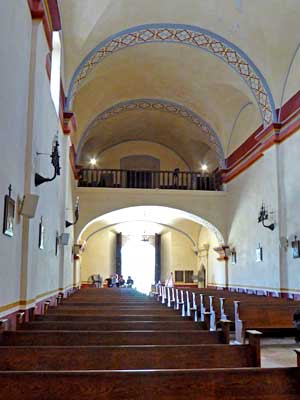
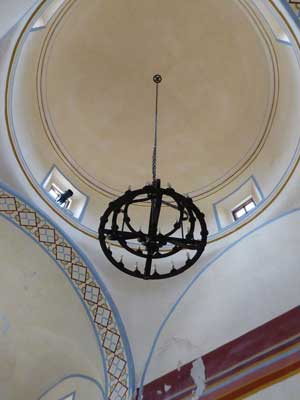
The main church, looking toward the front door ... and up into the cupola
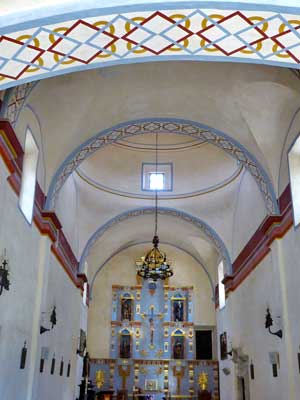
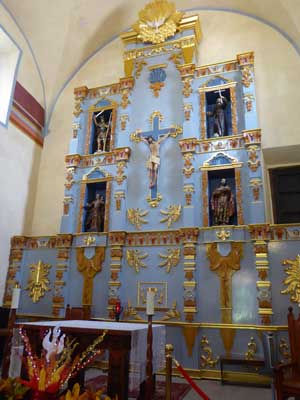
The retablo standing behind the altar was made by Agustin Parra from red cedar and painted to match the church's original color of greyish blue. In the chambers are statues of...
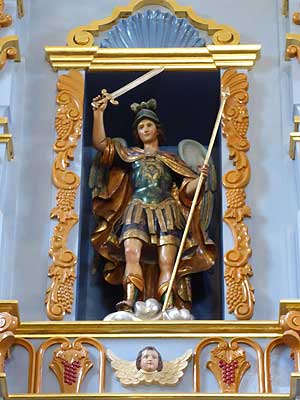
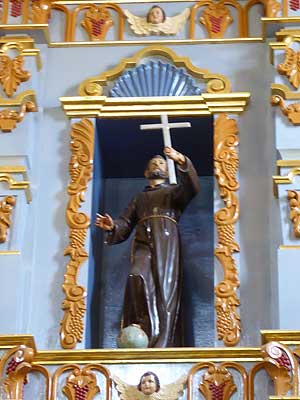
... St. Michael and St. Francis...
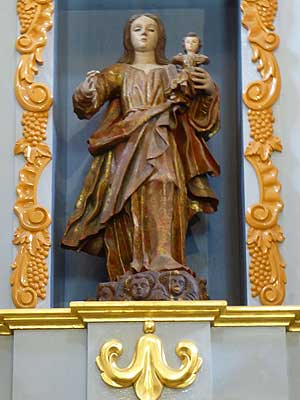
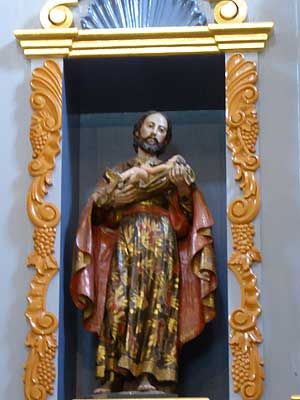
... the Virgin Mary and St. Joseph (the original one that belonged to Father Antonio Margil de Jesus but had been in storage).
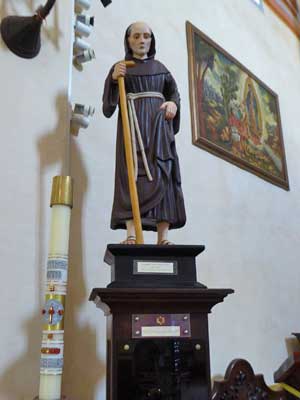
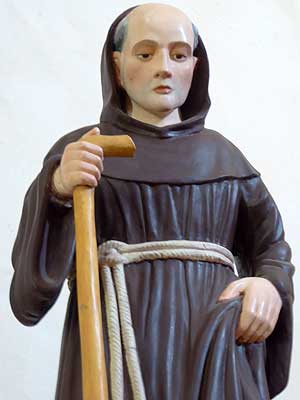
Another statue of Fray Antonio Margil de Jesus
We exited the church through the front. The ornate Spanish Baroque facade from 1768 was carefully restored during the 1940s. Its elaborate carvings served as much for religious teachings as for beauty. Crosses, hearts, daggers, shells, lilies, cherubs, pomegranates... all had a meaning.
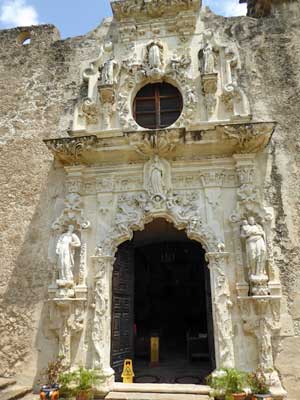
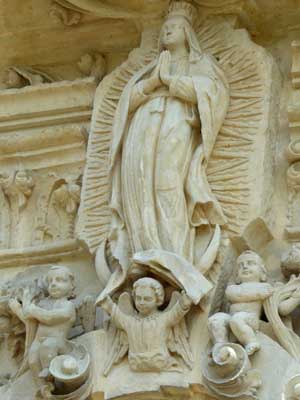
(right photo) Our Lady of Guadalupe... a manifestation of the Virgin Mary who appeared to Juan Diego in 1531, and the patroness of Mexico
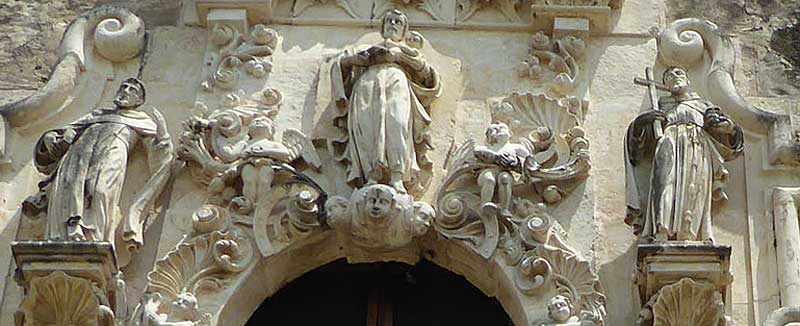
Saint Dominic/San Domingo (founded the Dominicans), St. Joseph/San Jose (the carpenter of Nazareth, holding the Christ child);, St. Francis/San Francisco (founder of the Franciscan order, holding a cross and skull)
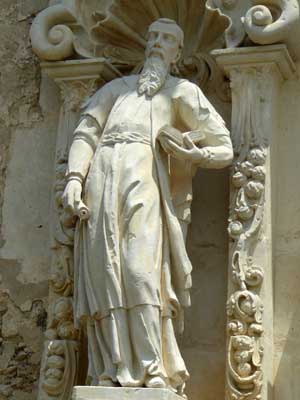
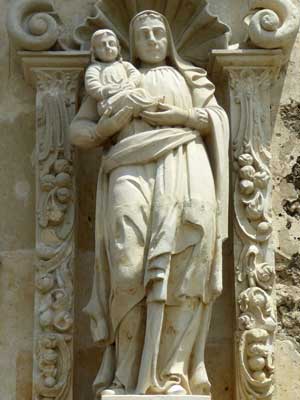
St .Joachim/San Joaquin (father of the Virgin Mary) and St. Anne/Santa Ana (her mother) with a young Mary in her arms. These three were often portrayed as the nuclear family to native converts.

A patch of the original colors still clings to the wall of the church.
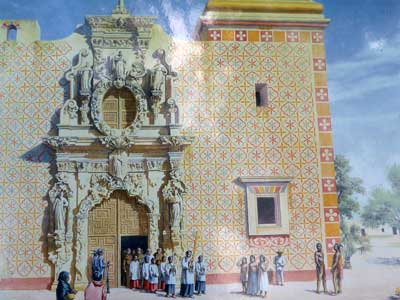
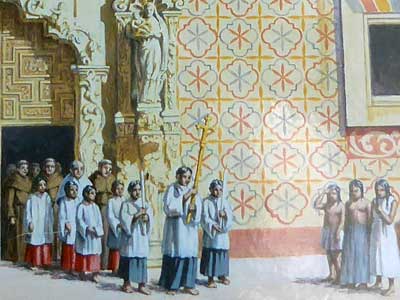
An illustration shows how the church would have looked painted.
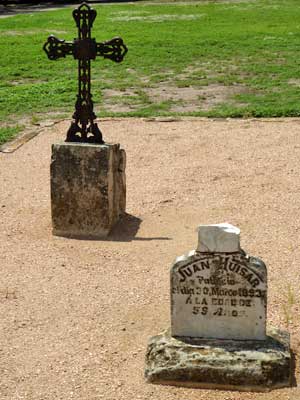
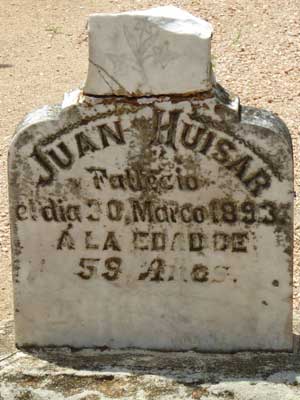
Some tombstones
In the next building, a large map of the world covered the wall. The original woodcut was made by Giacomo Gastaldi in 1546, then engraved on copper plates by Paolo Forlani in 1565 to be printed.
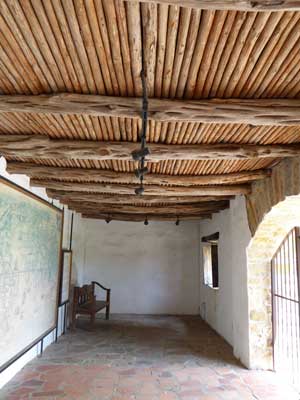
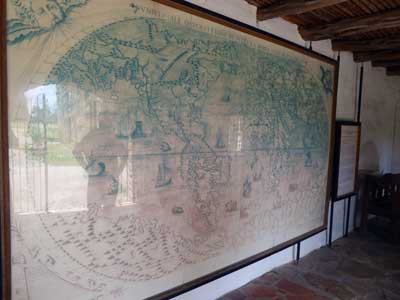
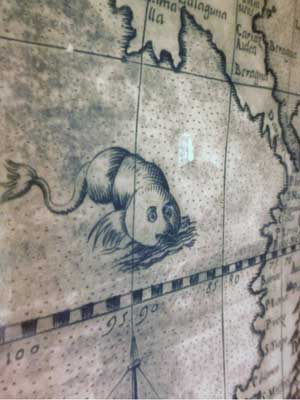
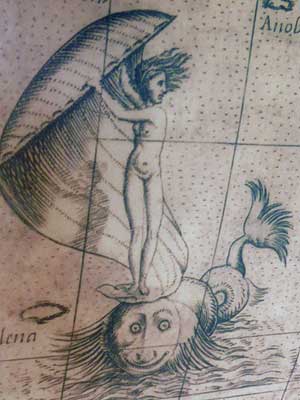
An assortment of mythical creatures
Just beyond the north wall was a gristmill and acequia (irrigation ditch), Built around 1794, this was the first mill in Texas. It was part of the effort to add wheat to the traditional Indian diet of maize (corn). It produced flour for the surrounding settlements as well. This structure was rebuilt on the original site in the 1930s.
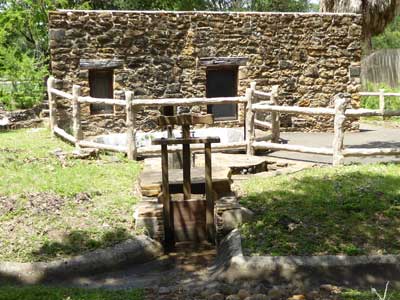
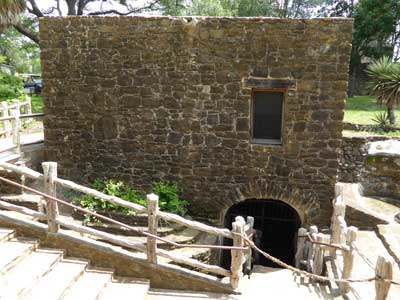
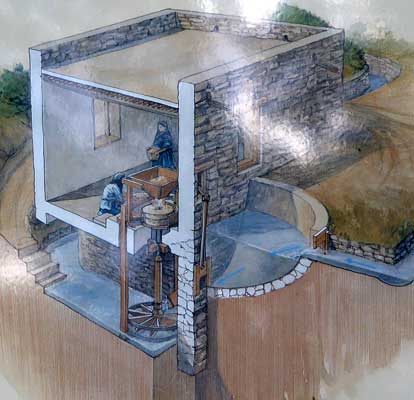
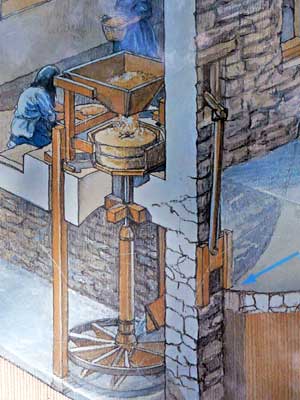
Water from the acequia flowed through a wooden chute and turned the horizontal wheel of the mill in the lower vault. A driveshaft turned the grindstone in the room above.
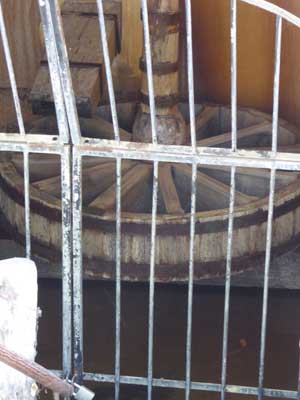
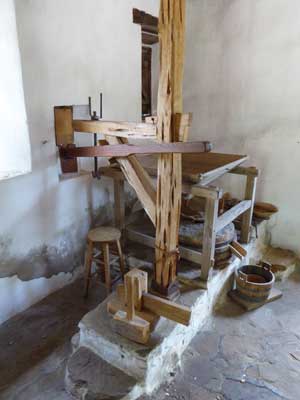
The lower ... and upper parts of the mill
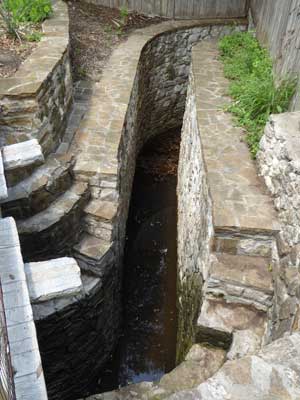
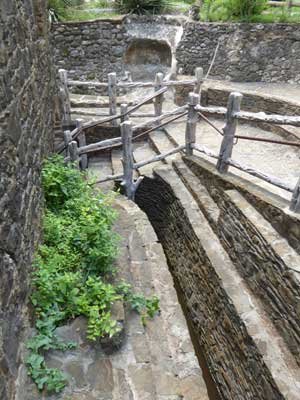
The acequia
We returned and continued our way along the inside of the north wall.
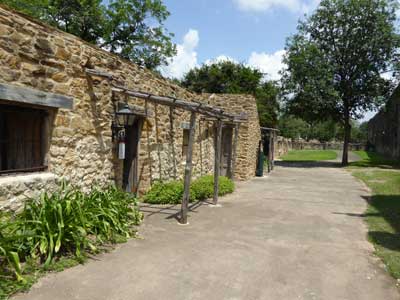
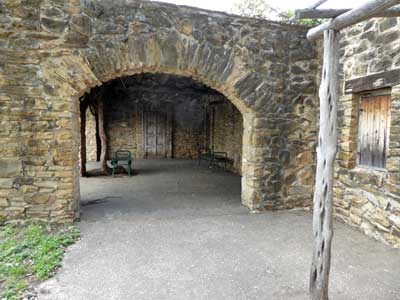
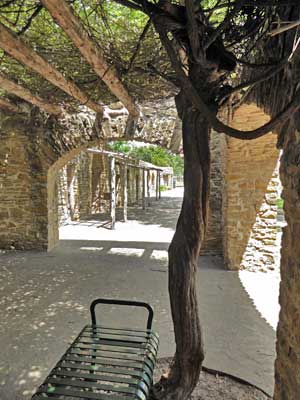
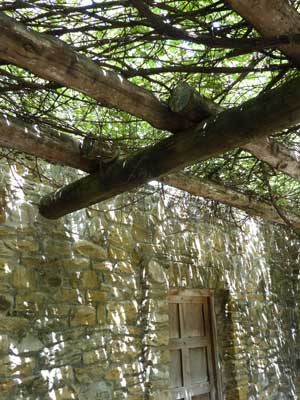
Refreshing shade!
Stopping to see the soldiers' quarters...
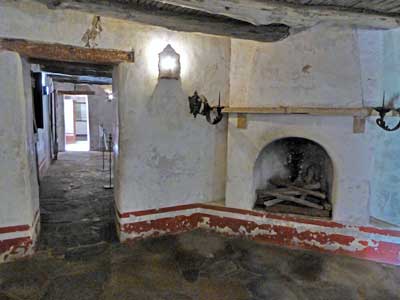
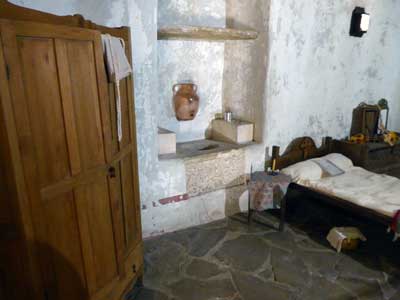
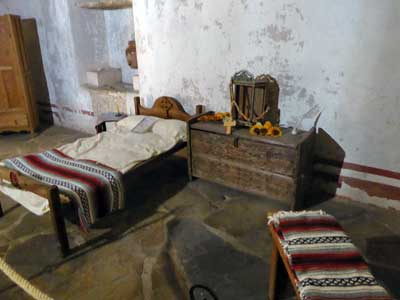
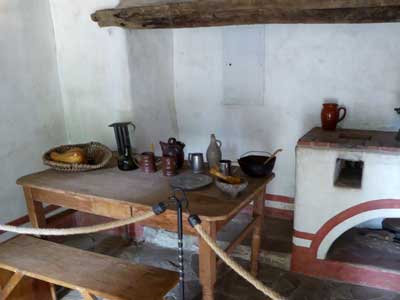
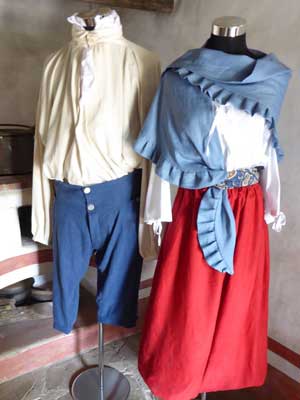
Forming the corner of the northwest walls, the granary is first recorded in 1755. It could store enough maize to supply the population of the mission for a year. Today the massive building housed a model of the mission.
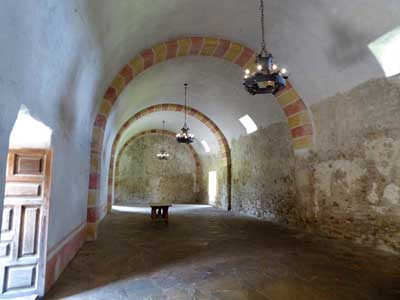
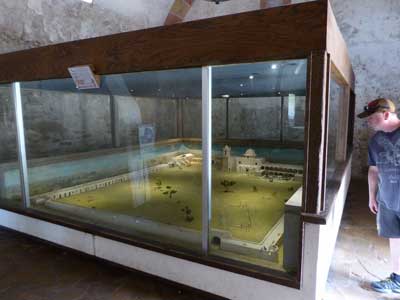
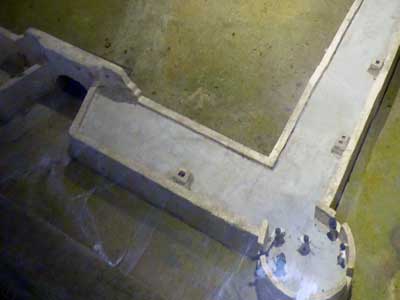
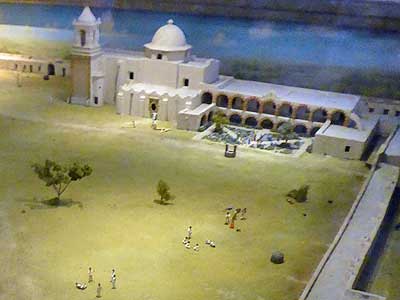
The bastion ... and the church and convento
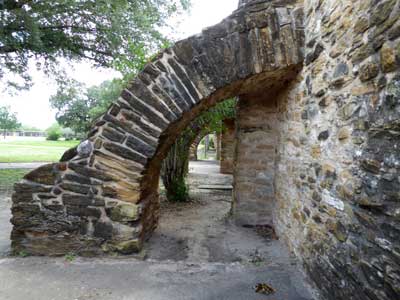
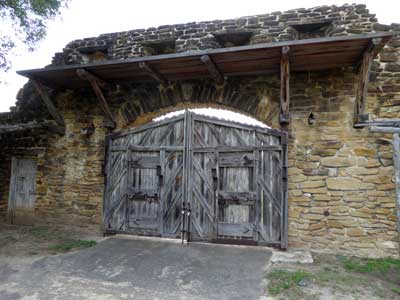
Outside the granary ... the west gate
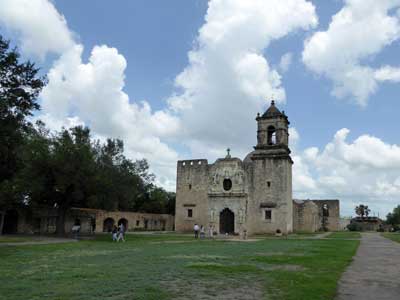
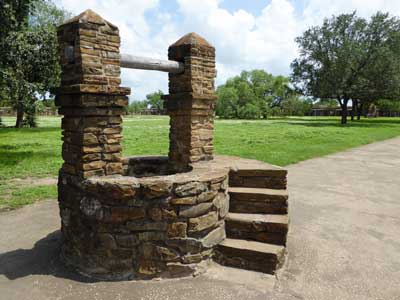
The church facade ... a well
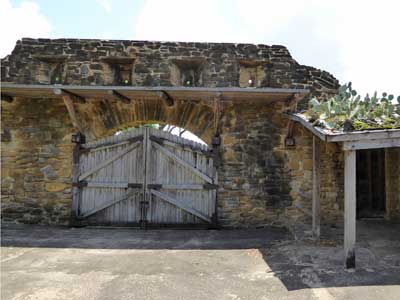
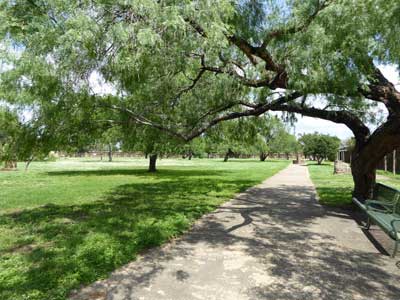
A south gate (complete with catcus growing on a roof!) ... and lovely shaded pathways
There were more Native American quarters along the south wall. In the early years, mission Indians lived in small detached houses (jacales). In 1755, 84 of these lined the plaza. But as conflicts with Apaches and Comanches increased, the mission was enclosed in 1768, and residences were created along the walls. They were simple limestone structures with one main room and a kitchen
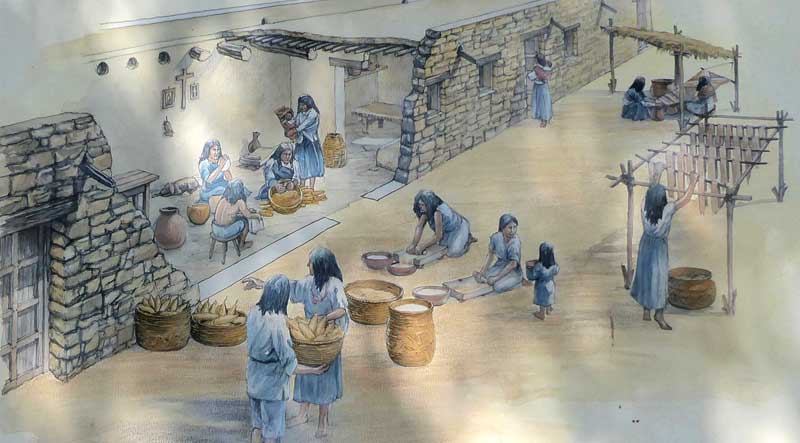
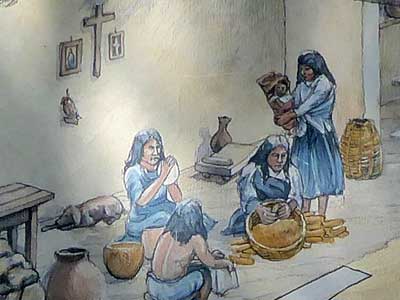
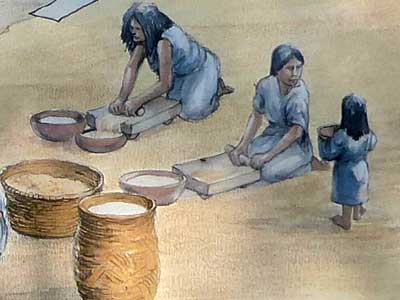
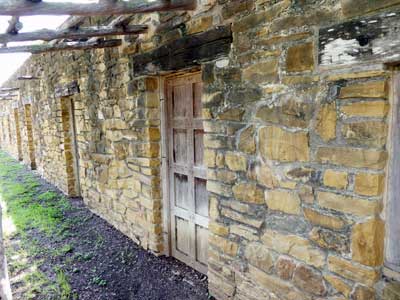
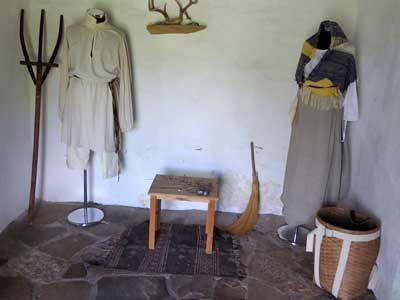
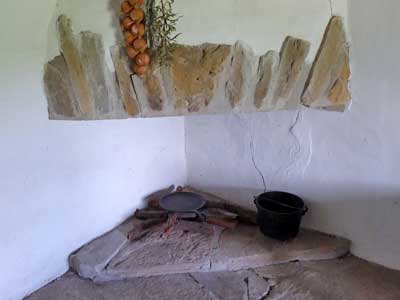
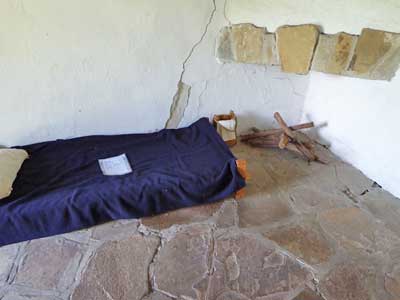
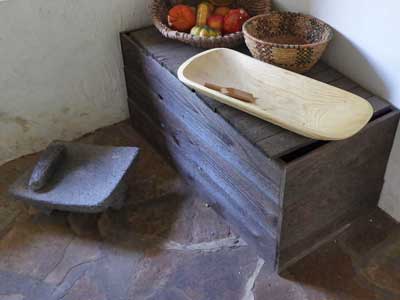
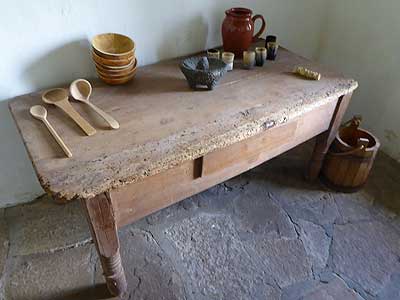
return • continue

