SAN ANTONIO (Day 3 - part 3)
We headed back across the old town.
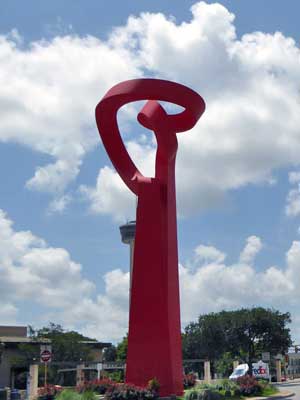
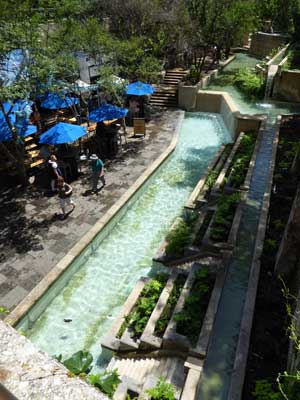
The Torch of Friendship and the river walk
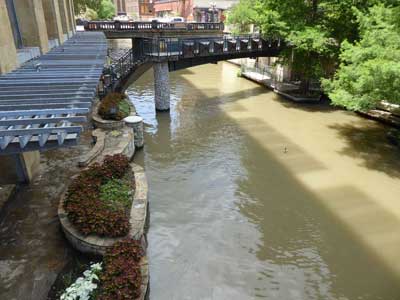
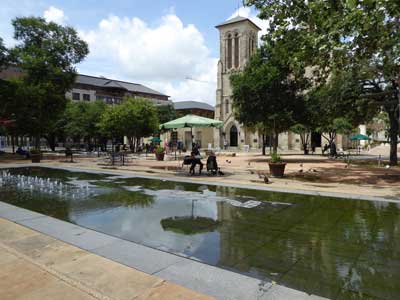
(right photo) Main Plaza in front of the cathedral
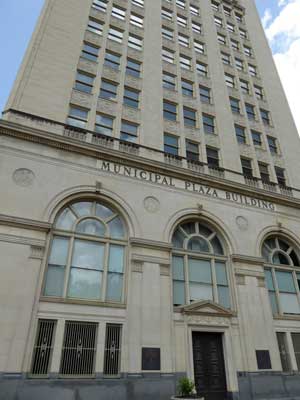
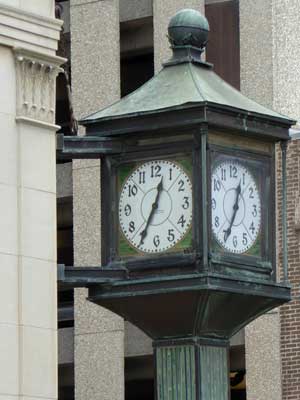
I had booked an entry time of 1 pm for the Spanish Governor's Palace. This is all that remains of the Presidio San Antonio de Bejar. The large surrounding wall and rest of the complex is long gone and is now known as the Plaza de Armas (Military Plaza), upon which the city hall sits.
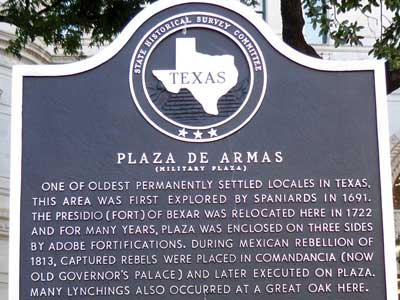
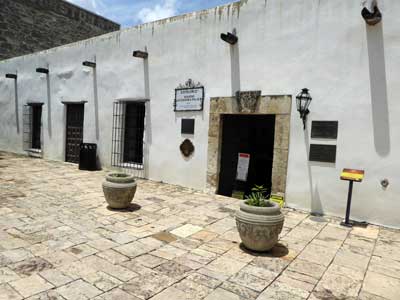
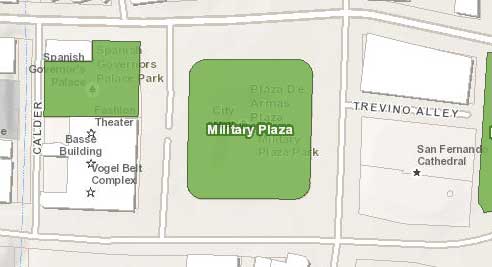
The protective fort was first built by governor Martin de Alarcon in 1718, very shortly after the mission was established. Alacron then headed over to the six missions that had already been set up in East Texas. While there, however, he confiscated a variety of illegal French merchandise and in 1719 was relieved of his duties as governor.
In 1722, the new governor of Spanish Texas (the provinces of Coahuila and Texas), Jose de Azlor (second Marques de San Miguel de Aguayo) moved the fort to its current location. At that time, it was still just a single building made with adobe walls and a thatched roof. The soldiers lived in separate huts. By the time he resigned later that year due to poor health, he had changed the region from one presidio and two missions to four presidios and 10 missions. He was also the one who recommended to recruit settlers from the Canary Islands.
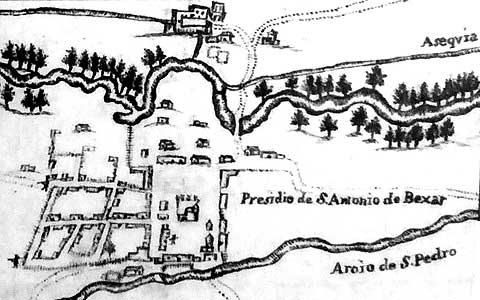
The fort was built as a square, with adobe walls enclosing the Military Plaza and towers at each corner. Later buildings were constructed of local stone. In 1726, there were forty-five soldiers and their families stationed here.
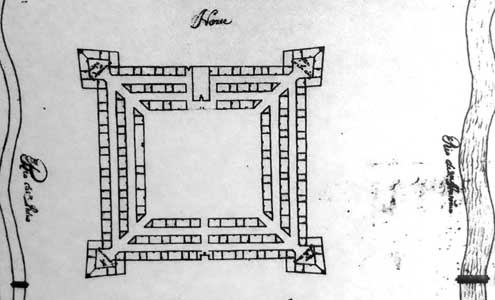
By 1749, this building consisted of four rooms. While referred to today as the governor's palace, it was actually the original comandancia, the home and office of the captains of the military garrisons. The last captain, Luis Antonio Menchana, lived here with his family from 1863 until around 1804, having added two new rooms and creating a U-shaped compound.
The new owner was Ygnacio Perez, a prominent merchant. He and his descendants lived here during the Mexican Revolution of 1813 (where captured rebels were held here and later executed on the plaza), the Texan Revolution and the Civil War. As its military importance declined after the 1850s, the plaza became dominated by a stone courthouse and a busy market filled with vendors. The building was leased out for commercial use around 1860. The present city hall was completed in 1892.
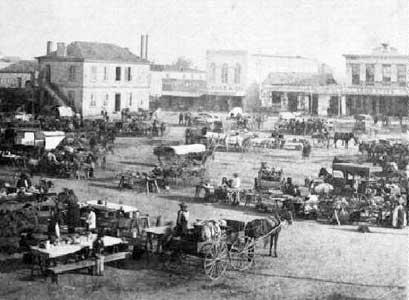
The plaza
In 1929, the city purchased the compound and began reconstruction, although historical accuracy was not super important. The architect added three more rooms, several fire places, a back patio, elaborate garden and carved front doors. Interior doorways, walls and windows were moved about, and old telephone poles and railroad ties were used to create the ceilings. The building now has ten rooms furnished with Spanish Colonial period pieces.
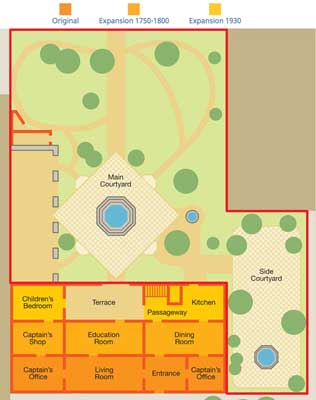
Click for a larger view
The front doors were carved in 1930 by Swiss woodcarver Peter Mansbendel (1883-1940).
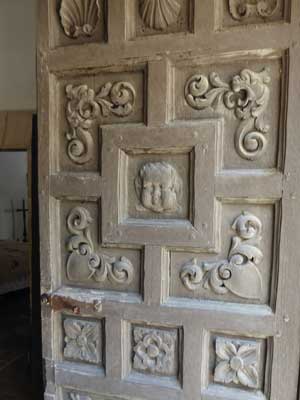
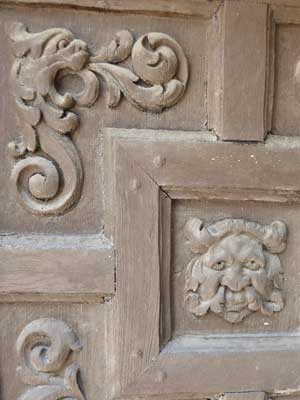
Three ships (three seashells on top) crossed the ocean and faced many dangers (the dragons) in search of the new country (child's face) we now call America. The Spanish conquistadors braved all the dangers, including the many Indian tribes (medicine man mask).
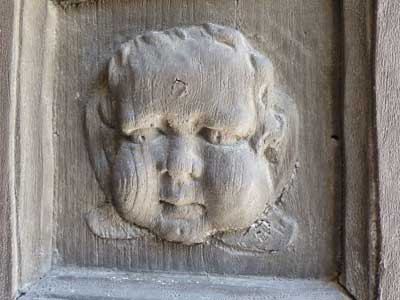
The 1749 living room - This was used for evening dinners (although all cooking was still done outside) and to entertain visitors. The two fireplaces are not original.
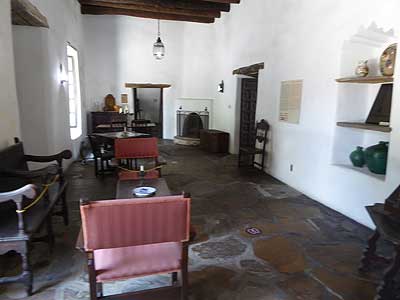
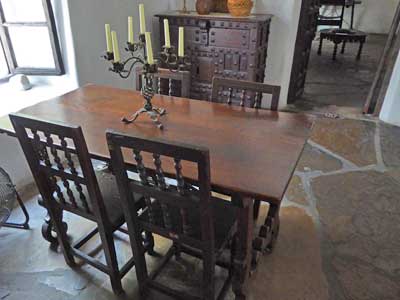
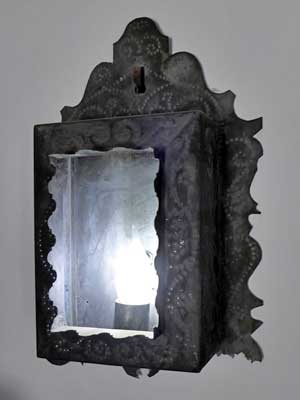
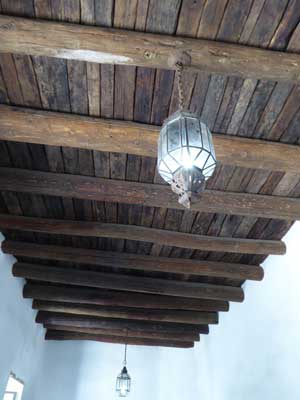
The light fixtures were all installed during the 1930s restoration but were made to look like those found during the 1700s.
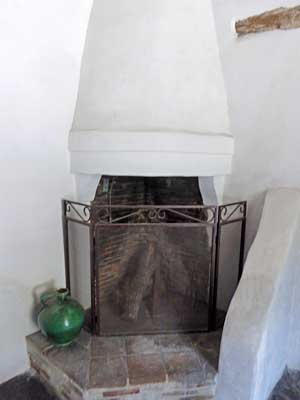
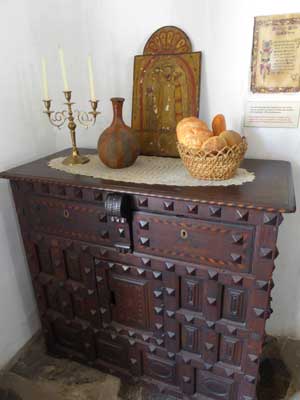
(right photo) Desks and chests often contained secret compartments or hidden spaces.
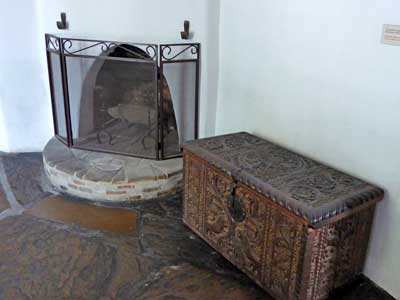
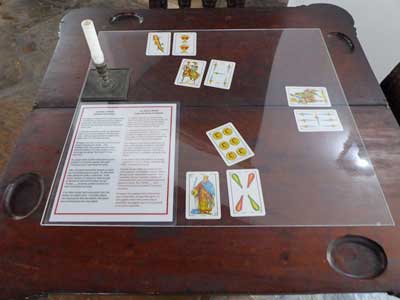
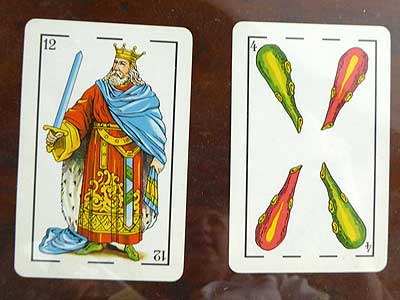
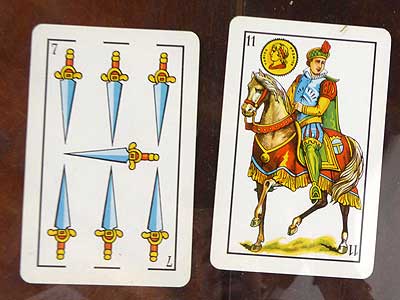
A 40-card deck was used for games involving 2 to 10 players.
1749 new captain's office - The commander used this room to direct the activities of the garrison soldiers, write official reports, and meet with the occasional visitor to the presidio.
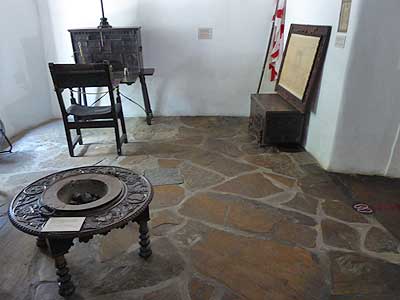
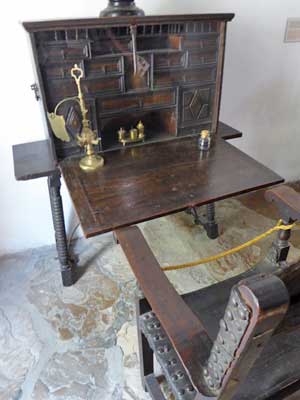
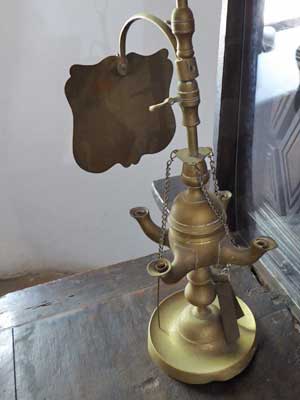
Late 1700s storeroom or captain's shop - In order to supplement his income, the captain used this room to store and sell merchandise.
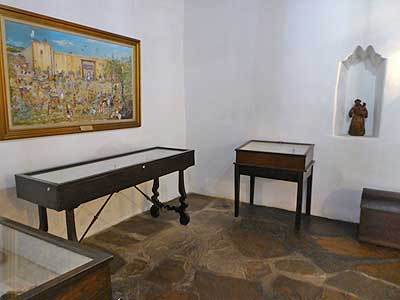
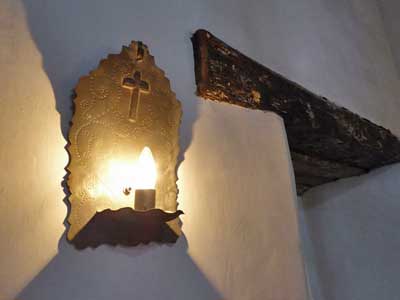
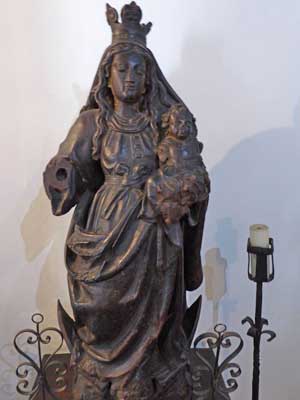
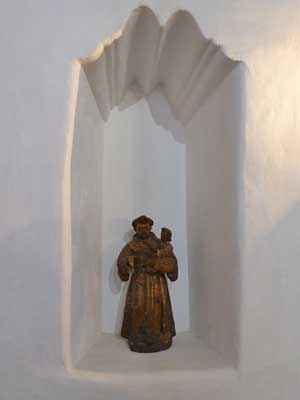
1930s children's bedroom - The remodeling architect added this room to support the belief that upper-class life during the 1700s was well-to-do. The bed was made in Catalonia, Spain.
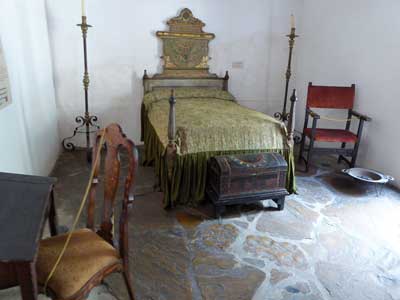
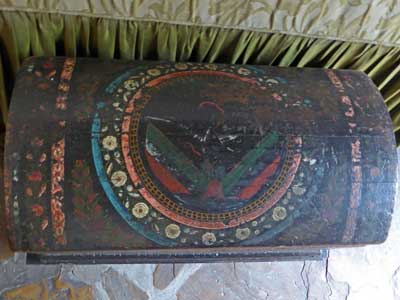
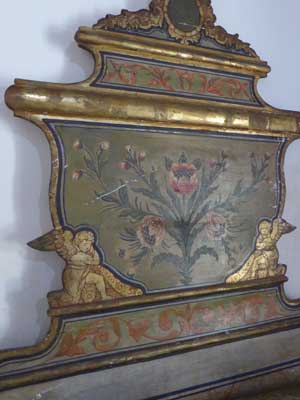
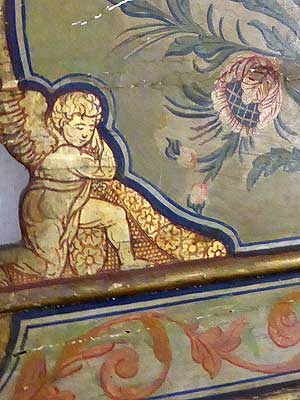
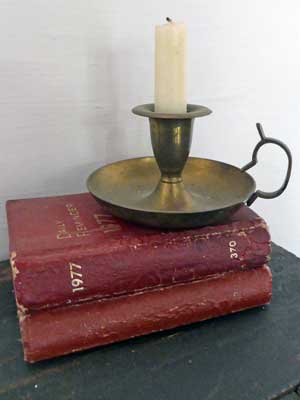
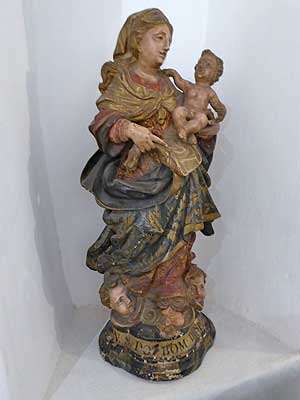
Education room - This room was added in 1870s by one of the commercial tenants. Today it contained lots of historic information.
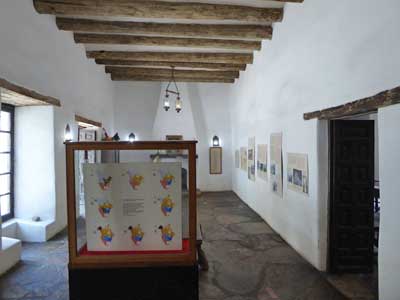
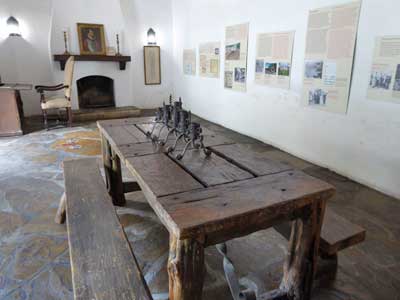
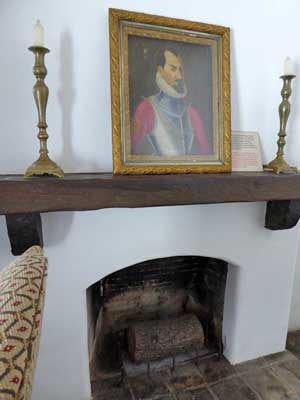
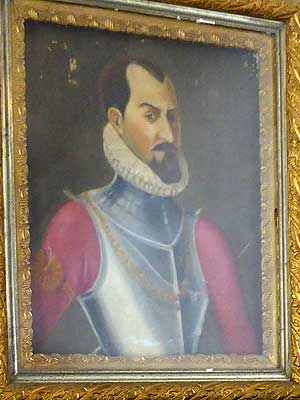
Jose de Azlor y Virto de Vera (second Marques de San Miguel de Aguayo) was born in Spain and came to Mexico in 1712 where he owned a large ranch in Coahuila.
We wandered about the garden for a bit...
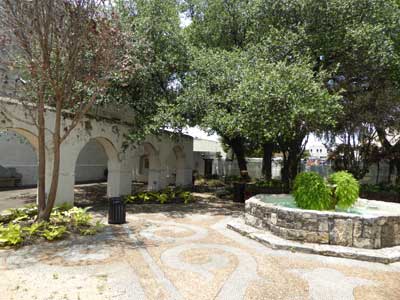
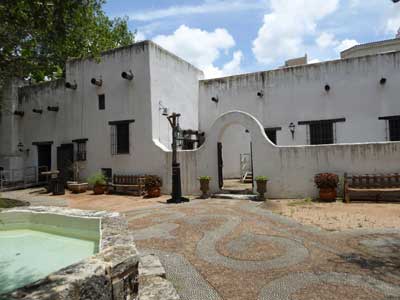
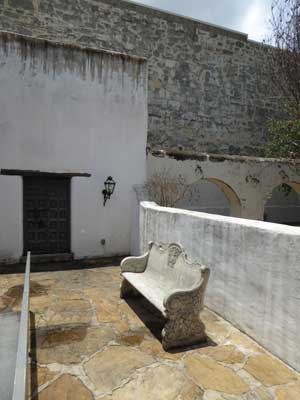
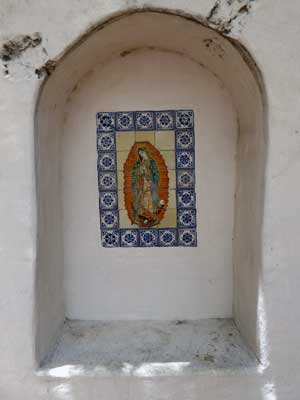
Late 1700s dining room - This room was added between 1763 and 1804 and contains the only original fireplace before the renovations.
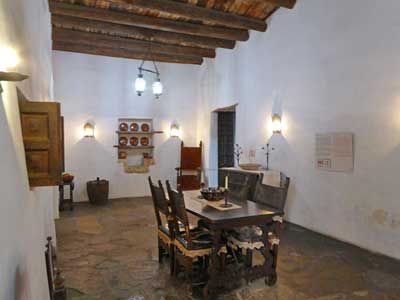
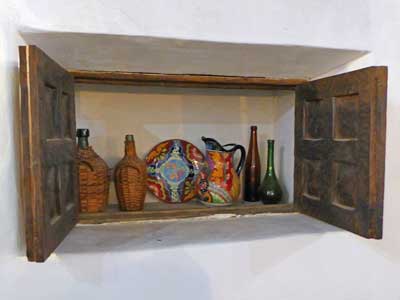
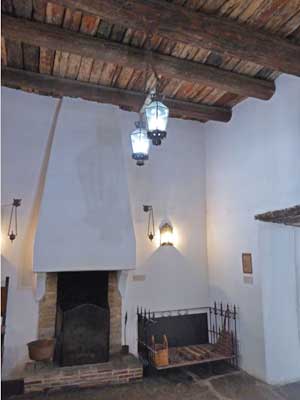
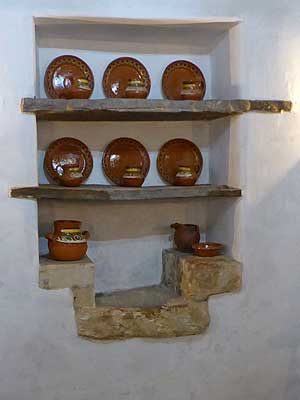
1930 kitchen - During the 1700s, it was uncommon to have an attached kitchen due to the risk of catching the home on fire. However, it still contains the typical elements and utensils found in late Spanish Colonial kitchens.
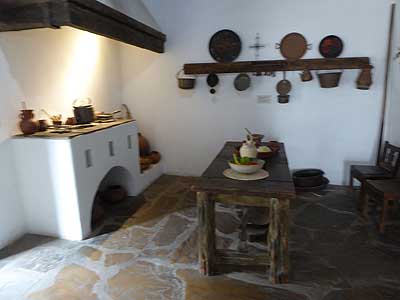
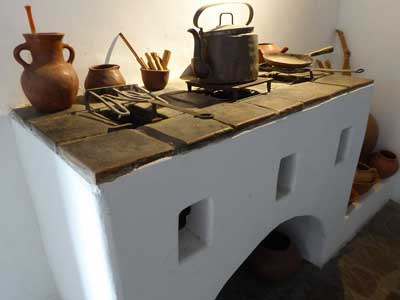
This early form of closed stove (called a potager) was introduced into Europe around 1700. Charcoal in metal baskets was placed under each hole. The temperature could be more easily controlled than in an open fireplace in that the pots and pans could either be placed directly on the stovetop on trivets or suspended above it by chains. Ashes could be removed from lower compartments that opened in front.
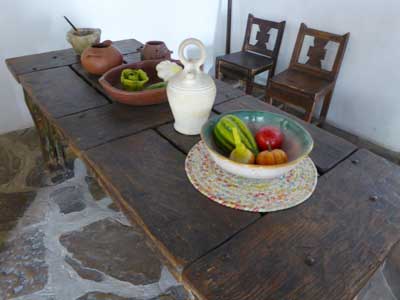
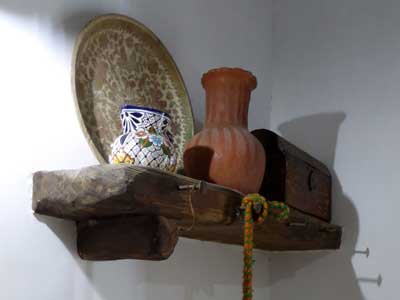
1722 captain's home and office - This was the original (and then only) room of the commander of the presidio. When three more rooms were added in 1749, this became the family bedroom. During the 1930s, however, the architect thought this room had been a chapel, so a large niche was added in the wall as an altar. Typically in a bedroom, a small niche in the wall would contain the statue of a favorite saint (as seen previously in the storeroom).
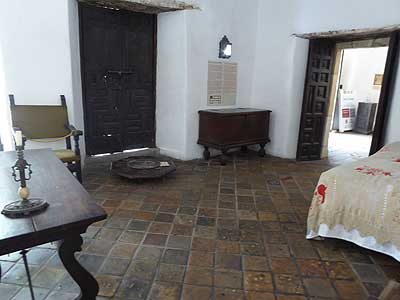
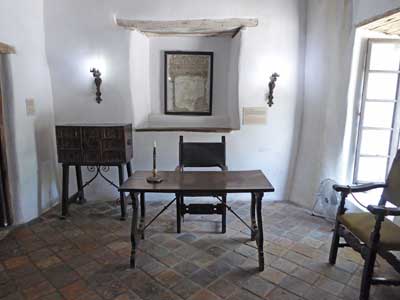
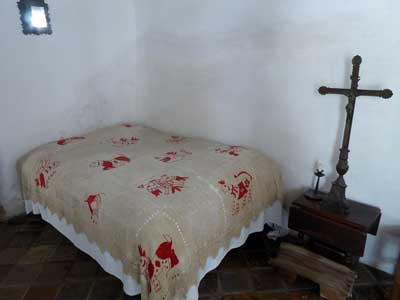
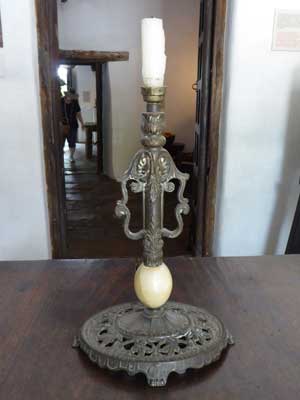
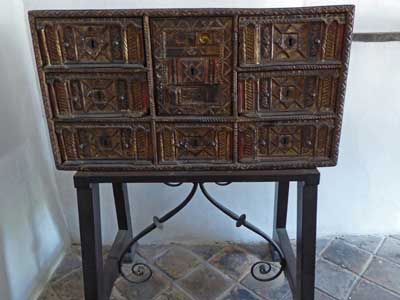
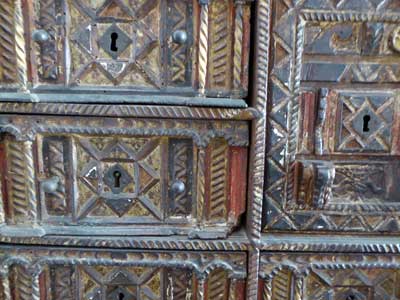
Called a papelera, this small cabinet was used to organize and protect documents in the 18th century.
return • continue

