Cave 3, 4 and 5 were connected.
Cave 3 and large and cool inside. It's size and low outer opening kept it cool from the summer sun, protected it from wind, and retained the warmth of winer fires. This space was never built in (only some small front walls) and simply left open. Archeologists found an atlatl indicating that people have been using this space for a long time, before the dwellings were built.

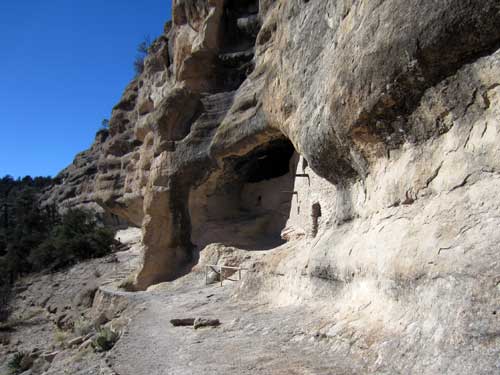
Looking back at Cave 2
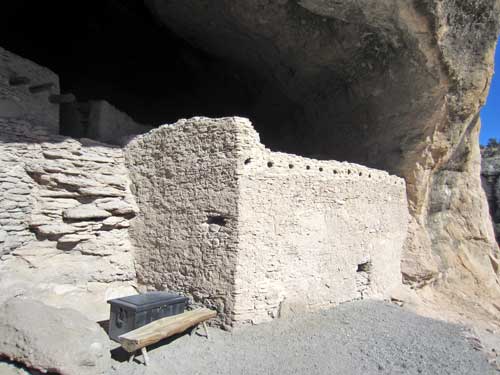
Cave 3
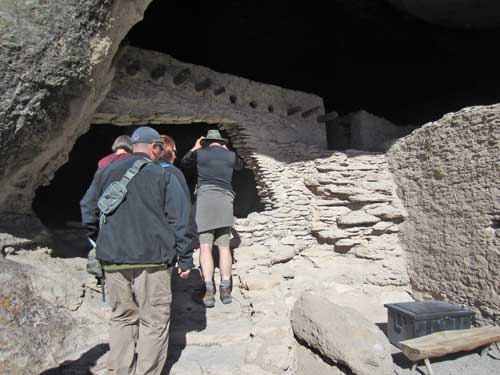
Entering
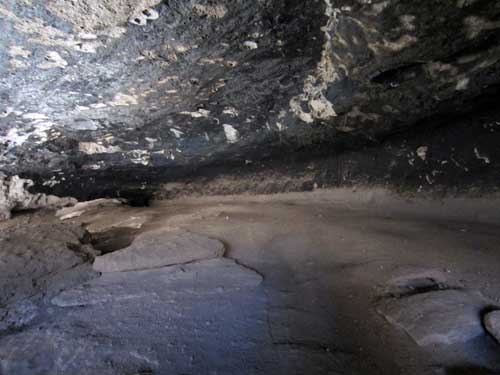
The big open space
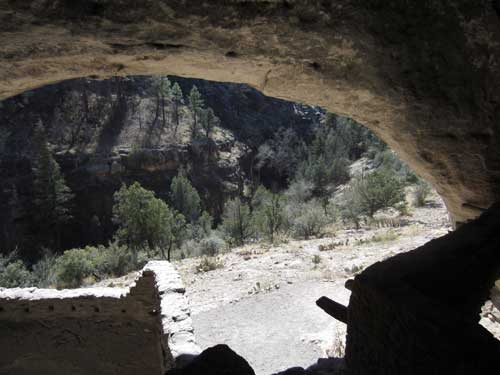
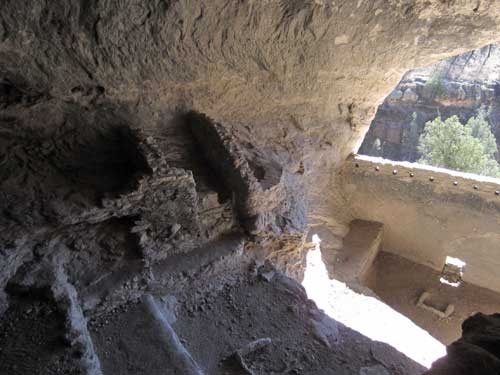
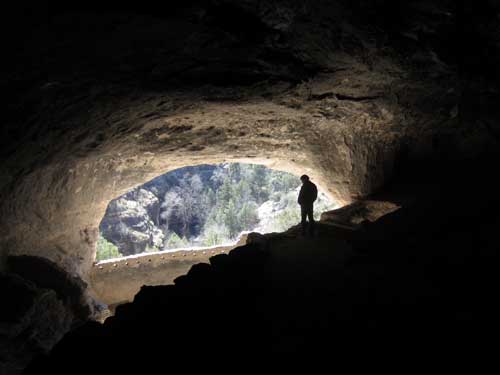
Cave 4 was chiseled out to make a flat floor. The walls were plastered and painted. Both caves 4 and 5 have two levels. The lower level has no standing headroom and the interior walls are not sooty, so it was probably used for storage.
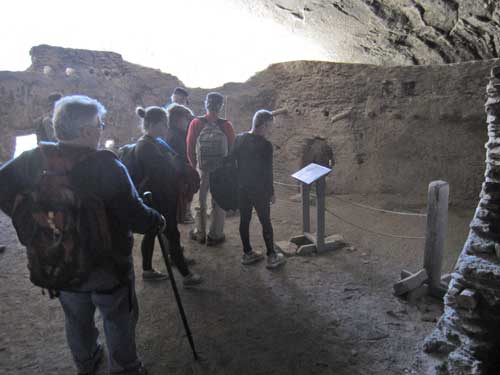
This room used to have a wooden roof.
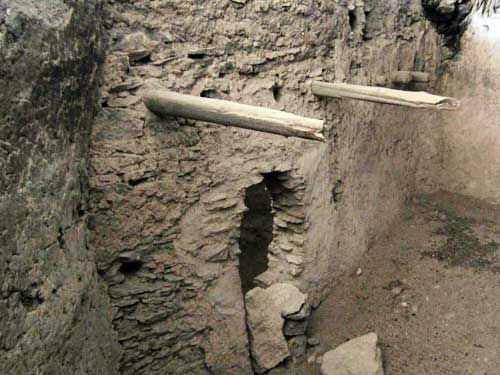
The wood poles were once part of a ceiling.
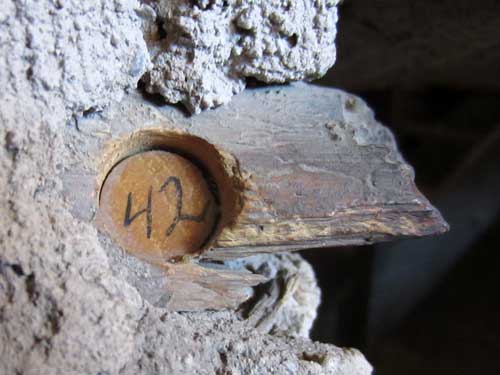
Small plugs are taken from some original timbers. Using dendrochronology, scientists can accurately date structures.
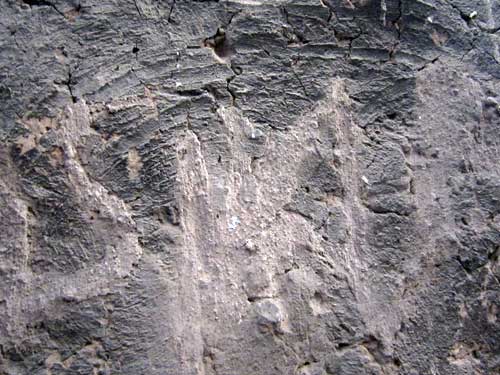
The walls were plastered using a yucca brush. One can still see the brush strokes as well as some finger marks.
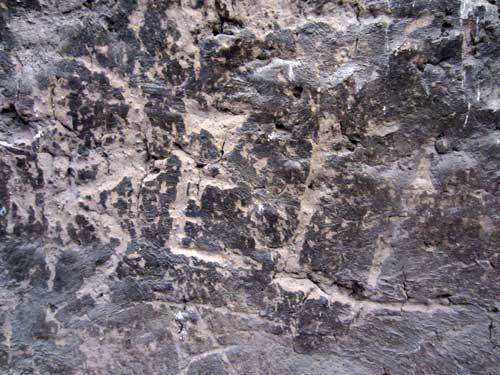
Of course, nothing is ever spared from graffiti.
Back in the early days of the National Park Service, it was common to try to make a place look like they thought it once did. Nowadays, the main goal is simply to preserve what is... ruined or not. 80% of the architecture here is original; the rest is modern masonry.
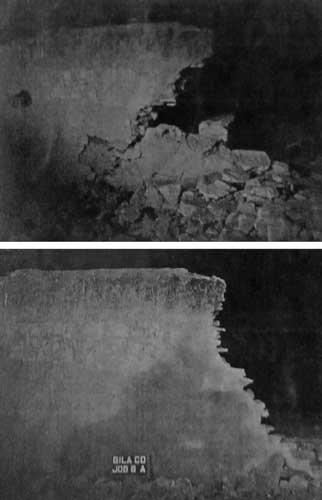
Wall repairs: in 1948 (top) and 1955
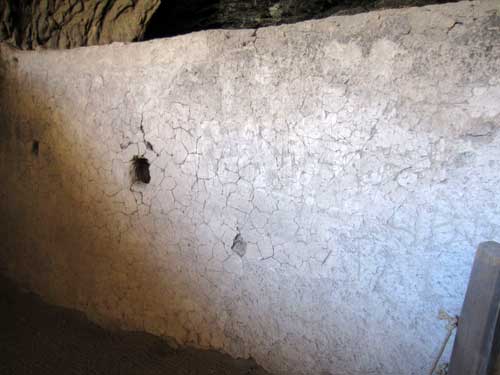
The same wall today
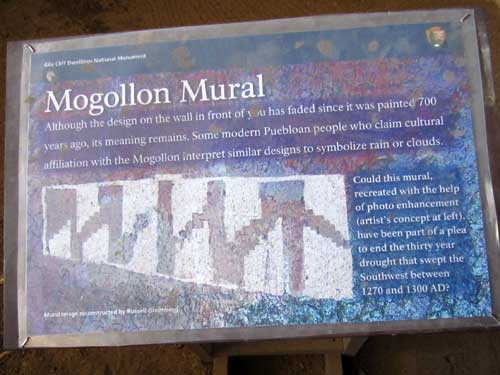
The mural has long since been lost due to fire and then exposure. But it demonstrates that the people were doing well enough to have time for art.
To get to the rest of Cave 4, we had to climb up a ladder then make our way over.
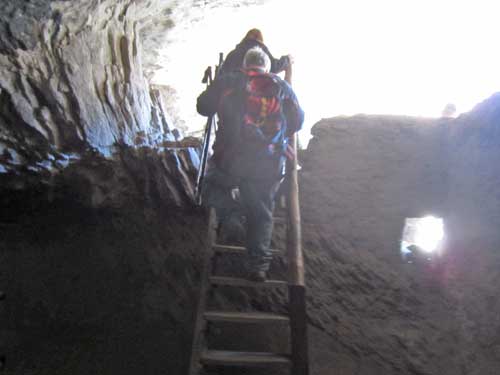
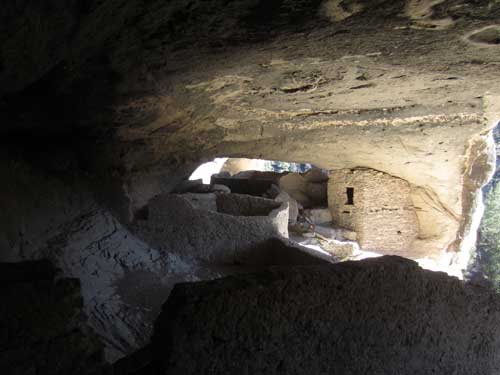
A glimpse of the far side of Cave 4 and all the way into Cave 5
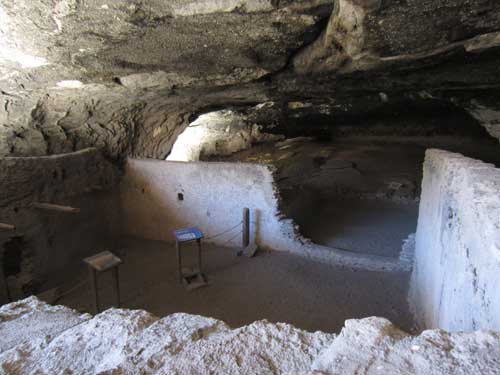
Looking back down on the first part of Cave 4 and back into Cave 3
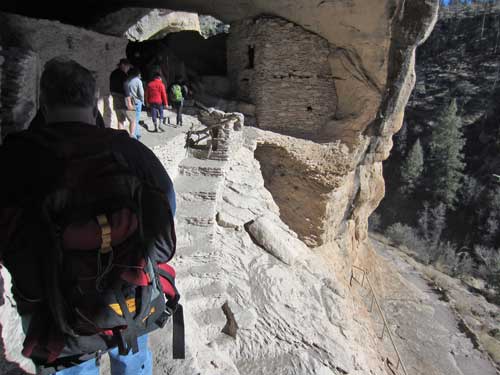
Walking to the far end of Cave 4
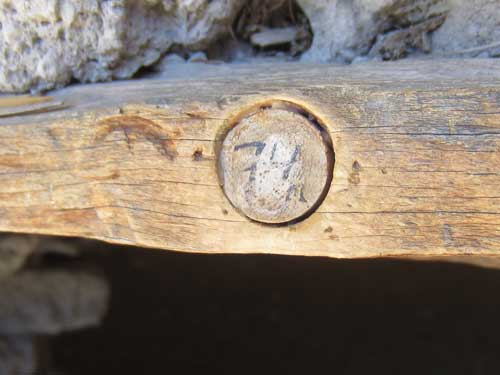
A total of 40 wood samples were taken. They show the dwellings were built rapidly.
Located between Caves 4 and 5 was a two-story building with a smoke vent on top. This could have been a smokehouse... there were traces of uric acid (urine) which was used to tan leather and also a thin beam possible used for drying.
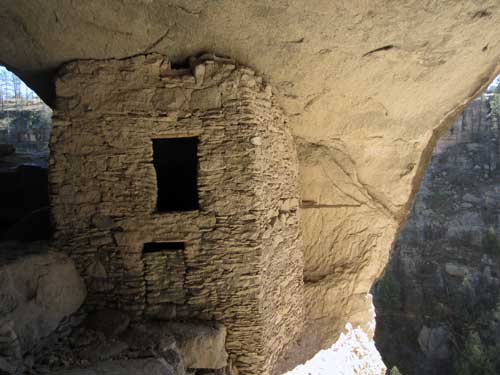
The bottom entrance (now bricked up) was possibly the door.
The people were not very tall... only 5' to perhaps 5'4". Their lifespan was around 35 years. In 1912, a mummified infant (later named Zeke) was found. Infants were buried in the floors wearing cottontail jackets and trinkets. Adults were simply tossed over the side.
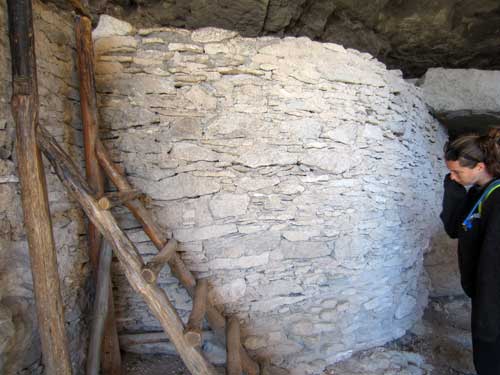
This giant rounded wall back in Cave 5 was built with anything they could find, including old pottery shards.
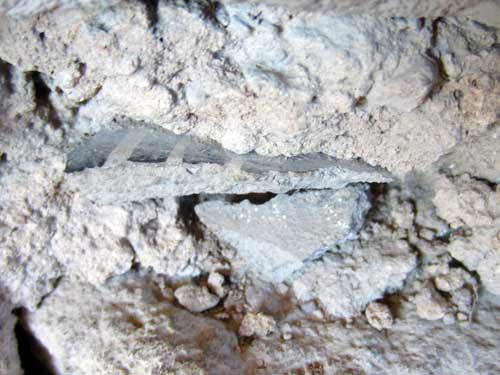
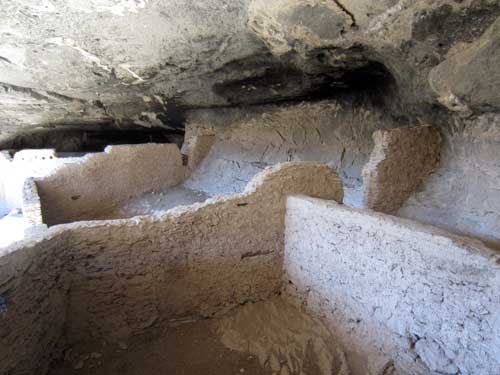
A view of some of the surrounding rooms from the top of the ladder
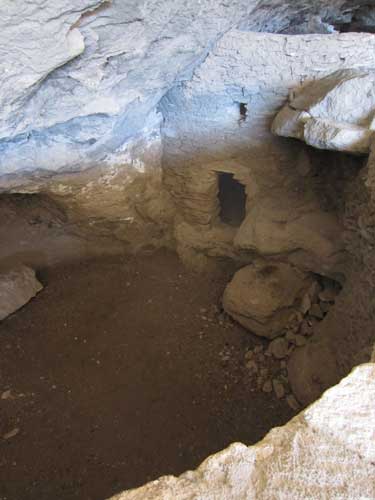
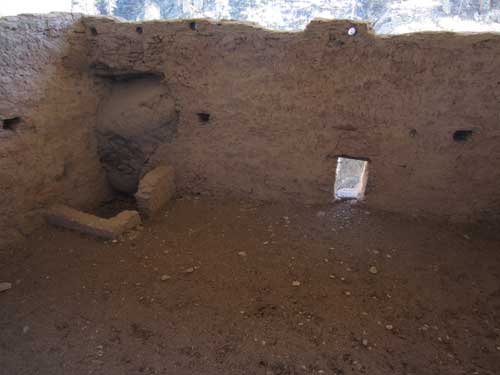
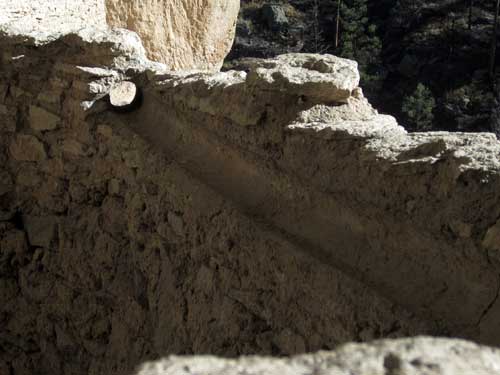
Where a wooden beam once rested.
Some buildings showed evidence of a 'planned tie'. This was where rocks were left sticking out of the corners of a wall to eventually add another wall... which indicates they were thinking of staying longer and expanding. So why did they leave?
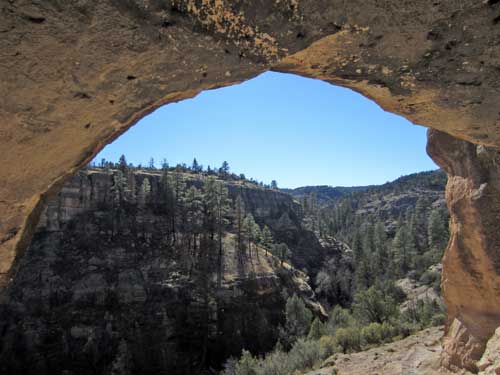
The view out the entrance of Cave 4
While there was a Cave 6, we didn't get to tour it. Apparently there were no structures built inside but heavy soot on the ceiling is evidence that it was used.
Originally there looked path down from here, but it was closed off. So we returned the way we came.
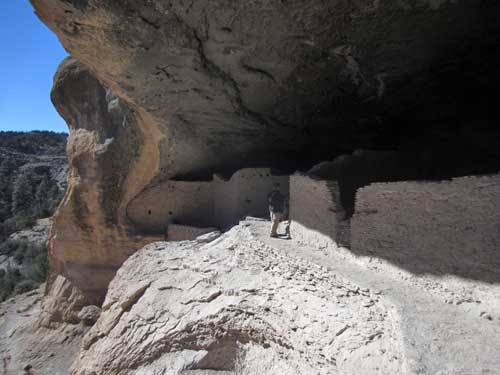
Walking past the structures of Cave 4
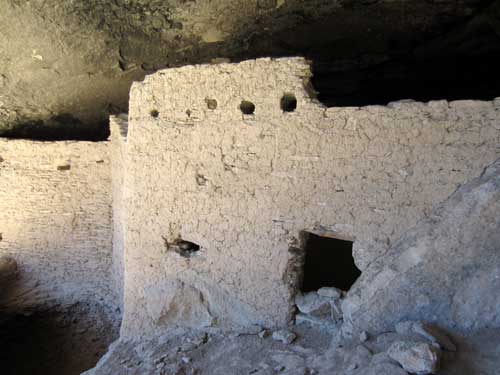
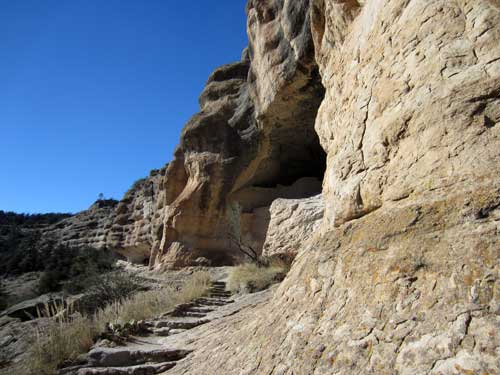
Leaving Cave 3
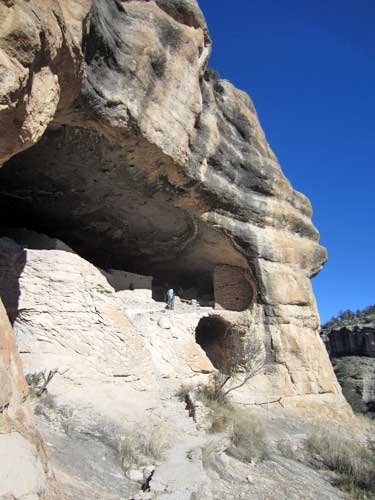
A view up to Cave 4...
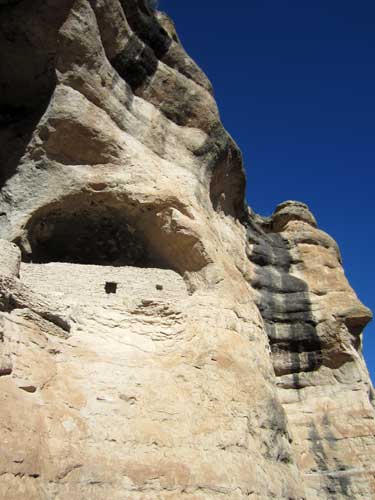
... and Cave 5 around the corner
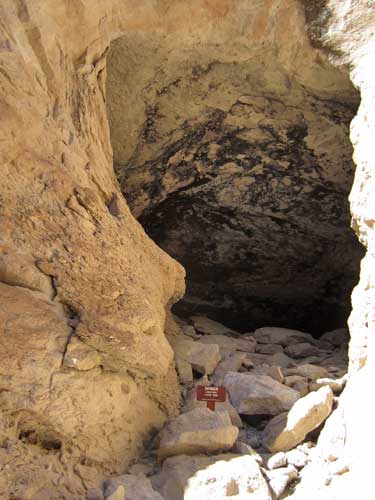
Could this be Cave 6?
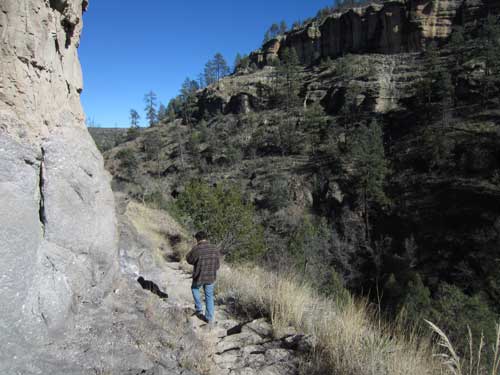
Making our way back down
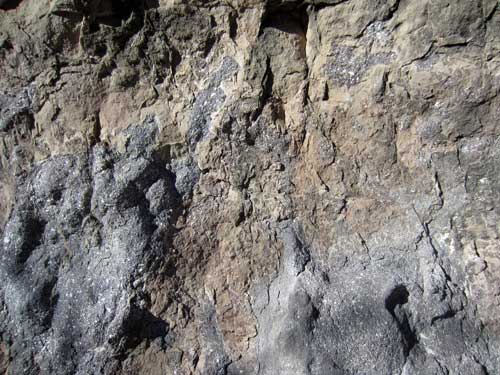
Evidence of ash from the volcanic eruptions?

