CAPITOL & PROMONTORY (Day 2 - part 1)
First thing in the morning, we set out to see the capitol building.
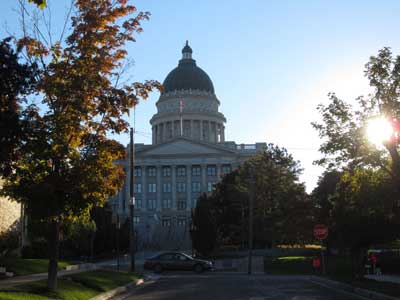
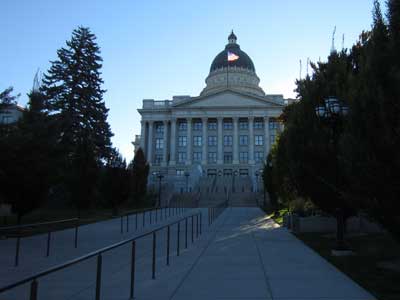
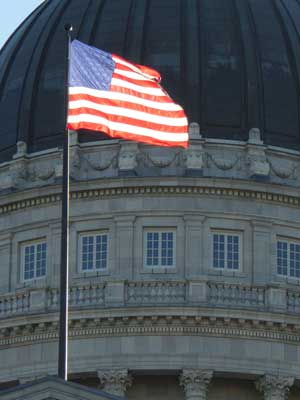
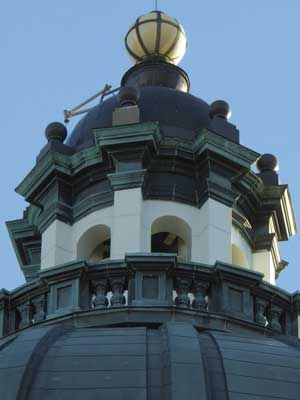
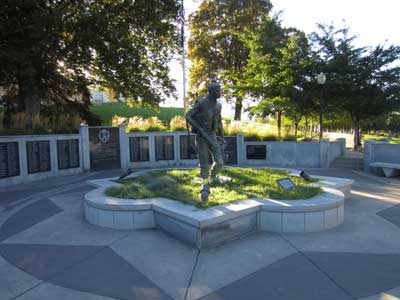
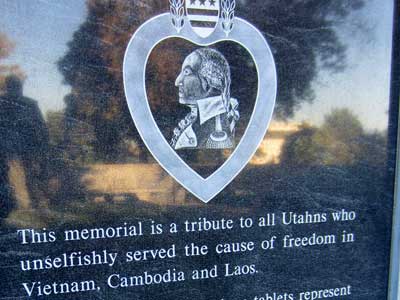
This memorial listed 388 names of men and women from Utah who who died or went missing in action during the Vietnam War.
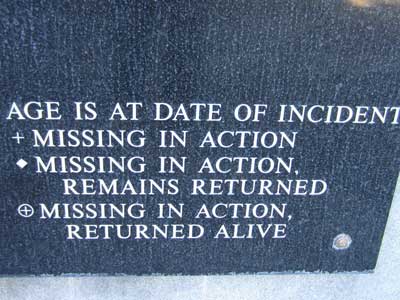
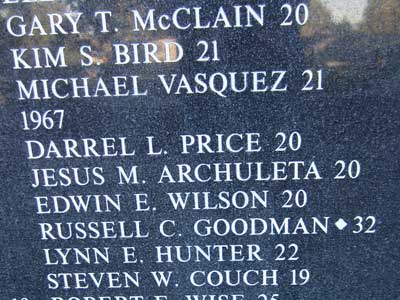
Wow, so young!
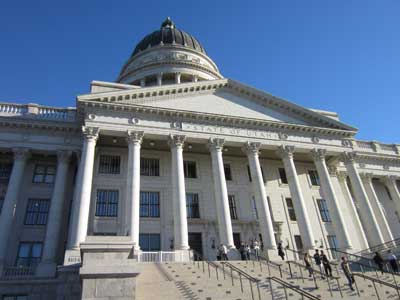
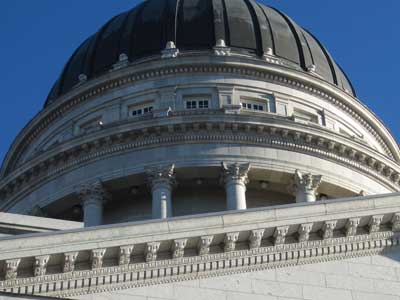
Approaching the capitol
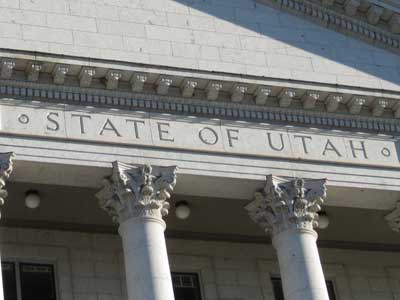
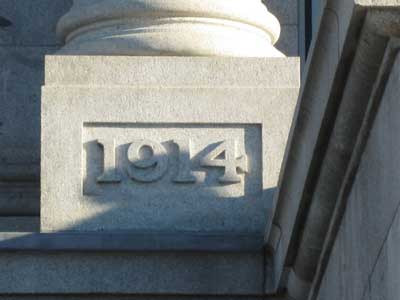
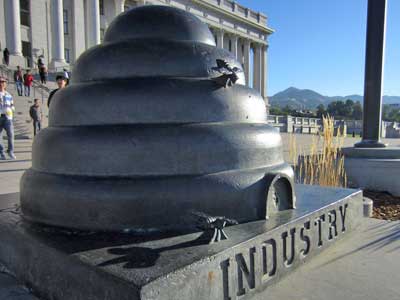
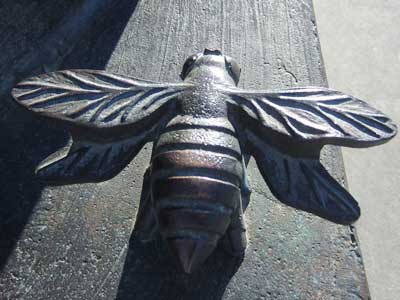
Utah is known as the Beehive State, since bees are a symbol of hard wor, industry and self-reliance, all virtues respected by the region's settlers. The beehive was adopted in 1847 as the state emblem, and the honeybee is the state insect.
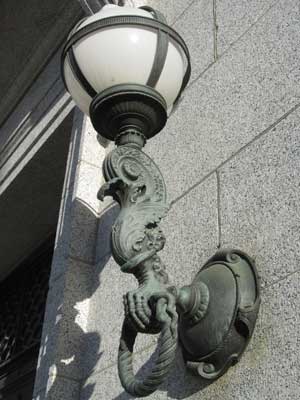
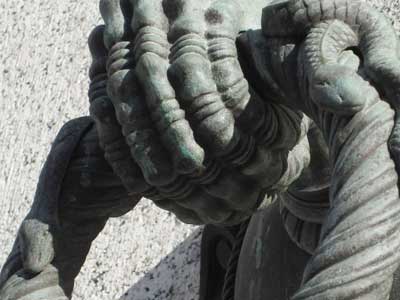
Two coiled snakes are clutched tightly in the tallons of this fierce... uh, lamp.

A view of downtown Salt Lake City from the capitol steps
We entered the ground (or first) floor. There were many exhibits to peruse, which we did so briefly.
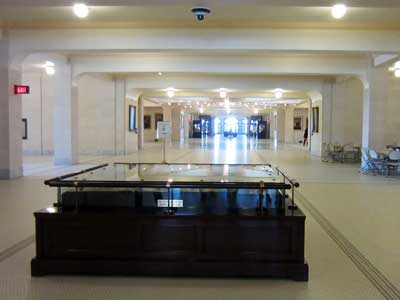
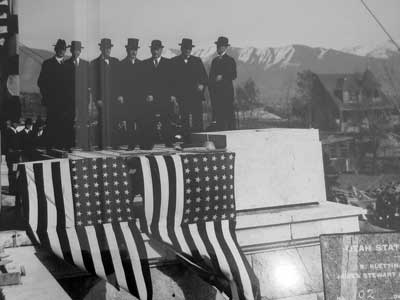
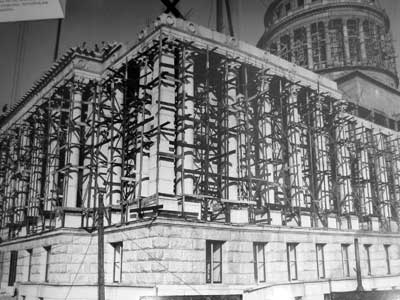
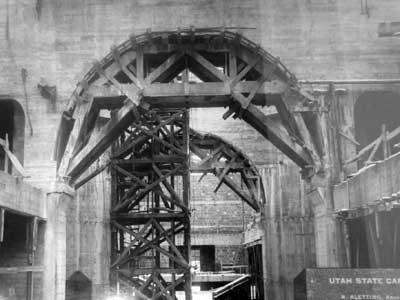
Building the capitol building
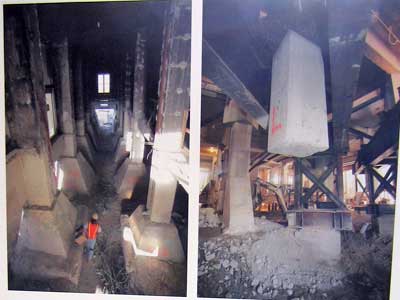
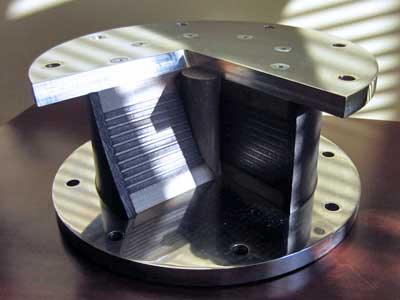
In 2004, the capitol began several major renovation projects. One was the addition of a base isolation system, which isolates the foundation of a building from any movement of the ground, in this case, from the nearby and active Wasatch Fault. Left photo: each of the 265 cnocrete support columns in the basement was cut and a base isolator was inserted beneath it; right photo: a model of a base isolator.
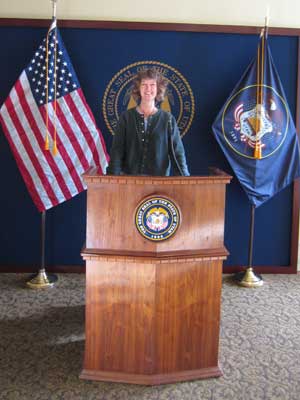
Feeling important at a podium
At 9 am, we scurried upstairs to the second floor to catch a tour. Judy was our guide, and her grandfather was one of the painters of the original decorations.
In 1851, the original capitol (or rather territorial state house, since Utah wasn't officially a state yet) was located in Fillmore (named for U.S. President Millard Fillmore), about 145 miles from here. It was located near the geographic center of the Utah Territory. The building of a capitol building began in 1952. But because settlement and development of the area was slow and it took people a long time to travel to it, a decision was made to make the larger city of Salt Lake City the new capitol. And so, everything was moved in 1856... before the old capitol building was even completed.
After the territory agreed to renounce polygamy, it was allowed to become a state in 1869. By 1909, however, no capitol building had been constructed. So by 1911, funding was secured and a location and a design could be pursued.
This hill, then known as Arsenal Hill, was selected... in spite of there not being any bedrock. They even dug 300 feet down in search of it, but there simply isn't any here because this whole area used to be a huge lakebed. Arsenal Hill used to be a ammunitions depot. But in 1876, a couple of teenage boys unsing guns to hunt rabbits or geese trigged the powder magazines to explode... mostly vaporizing themselves (and scattering body parts up to a half mile away), killing two other people, destroying all the building in the area, and leaving several large craters on the hill. Almost 500 tons of rock and debris rained down on the town and thousands of windows shattered.
A competition was held for the building design. It was won by German-born architect Richard Karl August Kletting (1858 - 1943), who beat out 40 other competitors. The building was constructed from 1912 to 1916. By 2004, it had fallen into an extreme state of disrepair. Artwork had been painted over; beautiful elevator doors had been removed and were simply tossed down the elevator shafts; the inner wall of dome would crumble just by leaning on it; and many earthquake cracks had appeared. An intensive renovation project was begun. It was completed in 2008.
We walked into the central rotundra under a spectacular dome.
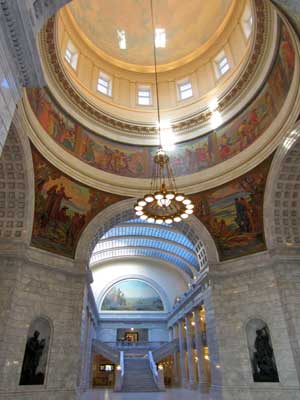
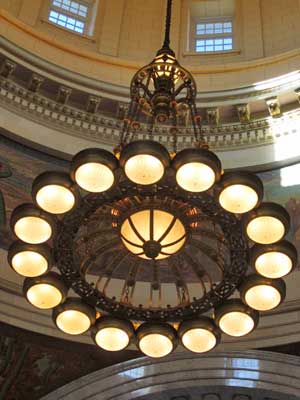
The interior ceiling of the dome was 165 feet above the floor. Suspended from its center was the original chandelier. Together, the chandelier and chain weighed some 4,000 pounds. There are winches within the dome that allow it to be lowered to be cleaned. It's an exact copy of the one hanging in the Arkansas State Capitol.
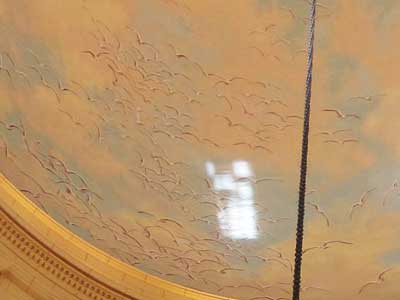
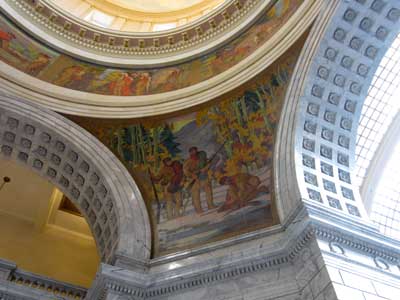
Seagulls ... and murals
The dome was filled with seagulls (the state bird) with wing spans up to 6 feet wide. They were done by artist William Slater in 1934 as a Works Progress Administration project. There was a top ring of smaller murals as well as four larger ones in the rounded corners. When the building first opened, these areas were blank. Designed by Lee Greene Richards and painted by various local artists in the 1930's, they were first painted on canvas then mounted here.
The four big murals (or the Pendentives, from the French meaning “to hang”) measured around 14 feet wide at the base and 20 feet high.
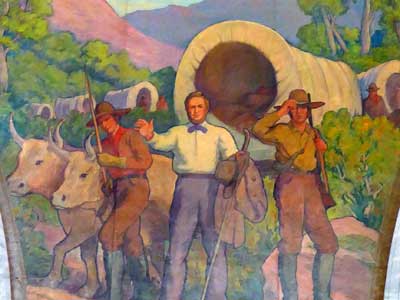
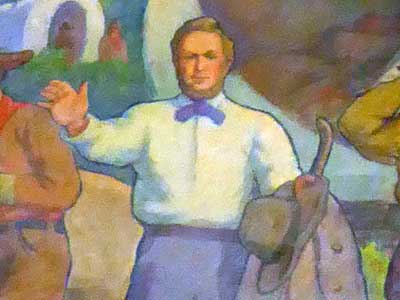
"Brigham Young and pioneers entering the valley" There is a lot of 'artistic license' very likely going on here. Brigham looks quite healthy and is wearing an immaculately clean shirt, when in reality he had Spotted Fever and was probably quite filthy by the time he arrived.
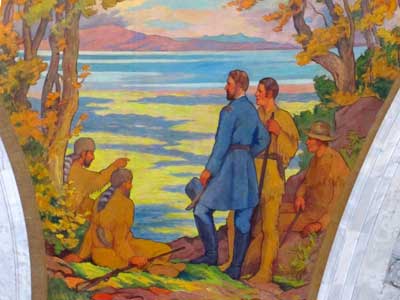
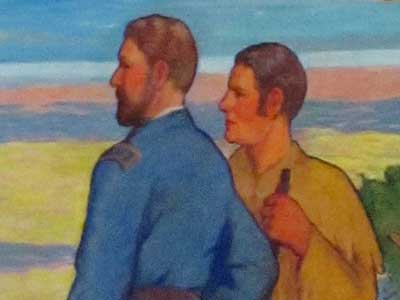
"Fremont first sees the Great Salt Lake 1843" for explorer John C. Fremont
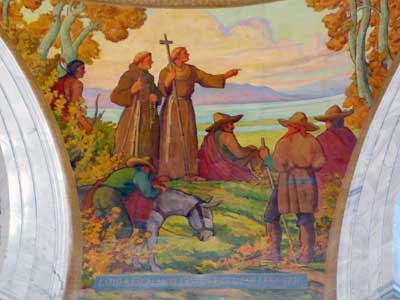
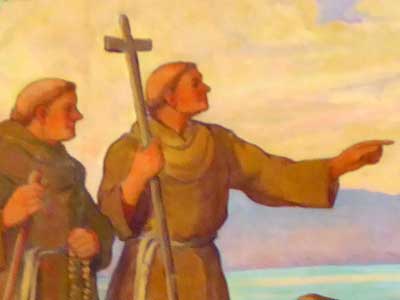
"Father Escalante discovers Utah Lake 1776" for the Domínguez–Escalante expedition
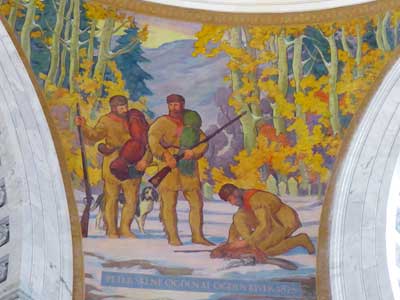
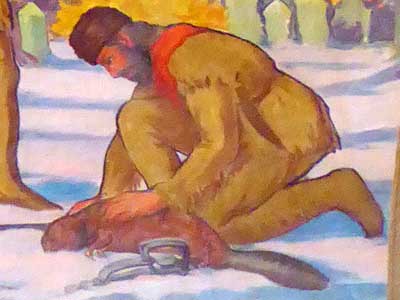
"Peter Skene Ogden at Ogden River 1828" doing some fur trapping
The smaller murals (called the Cyclorama) depicted eight scenes from Utah's history. Each person stood about 10 feet high.
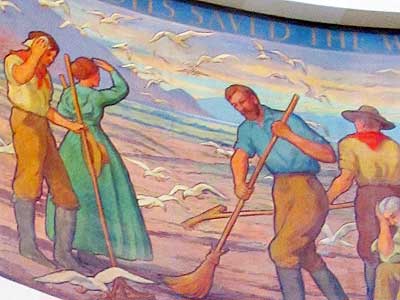

(left) "The gulls saved the wheat fields"... in 1848 seagulls miraculously ate thousands of insects that were devouring the crops.
(right) "Social Gathering in the Old Bowery"... a bowery is a building used as a gathering place, dance hall, theater, etc.
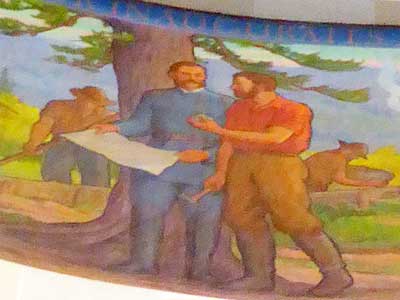
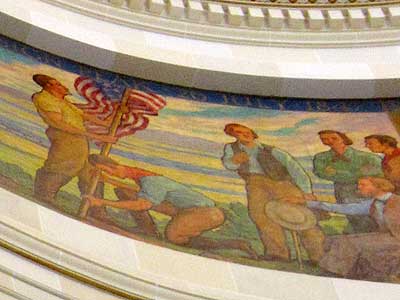
(left) "General Connor inaugurates mining"
(right) "Naming of Ensign Peak – 26 July 1847"
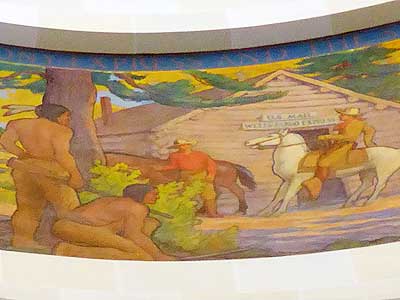
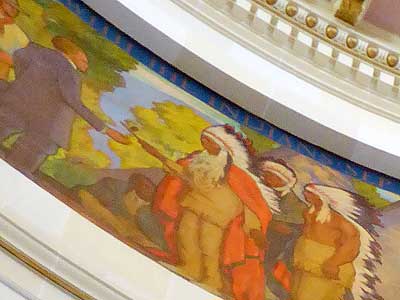
(left) "Pony Express and the stagecoach"
(right) "Peace with the Indians – September 1852"
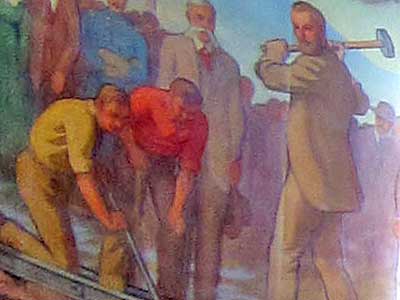
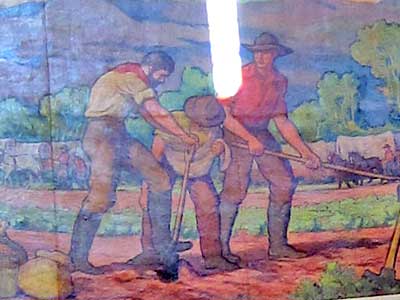
(left) "Driving the Golden Spike"
(right) "Advent of irrigation by pioneers"
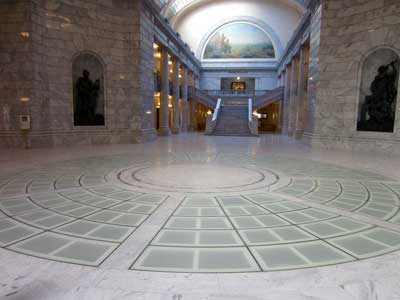
The floor was made from glass from the Philippines and lets light filter down to the lower floor.
return • continue

